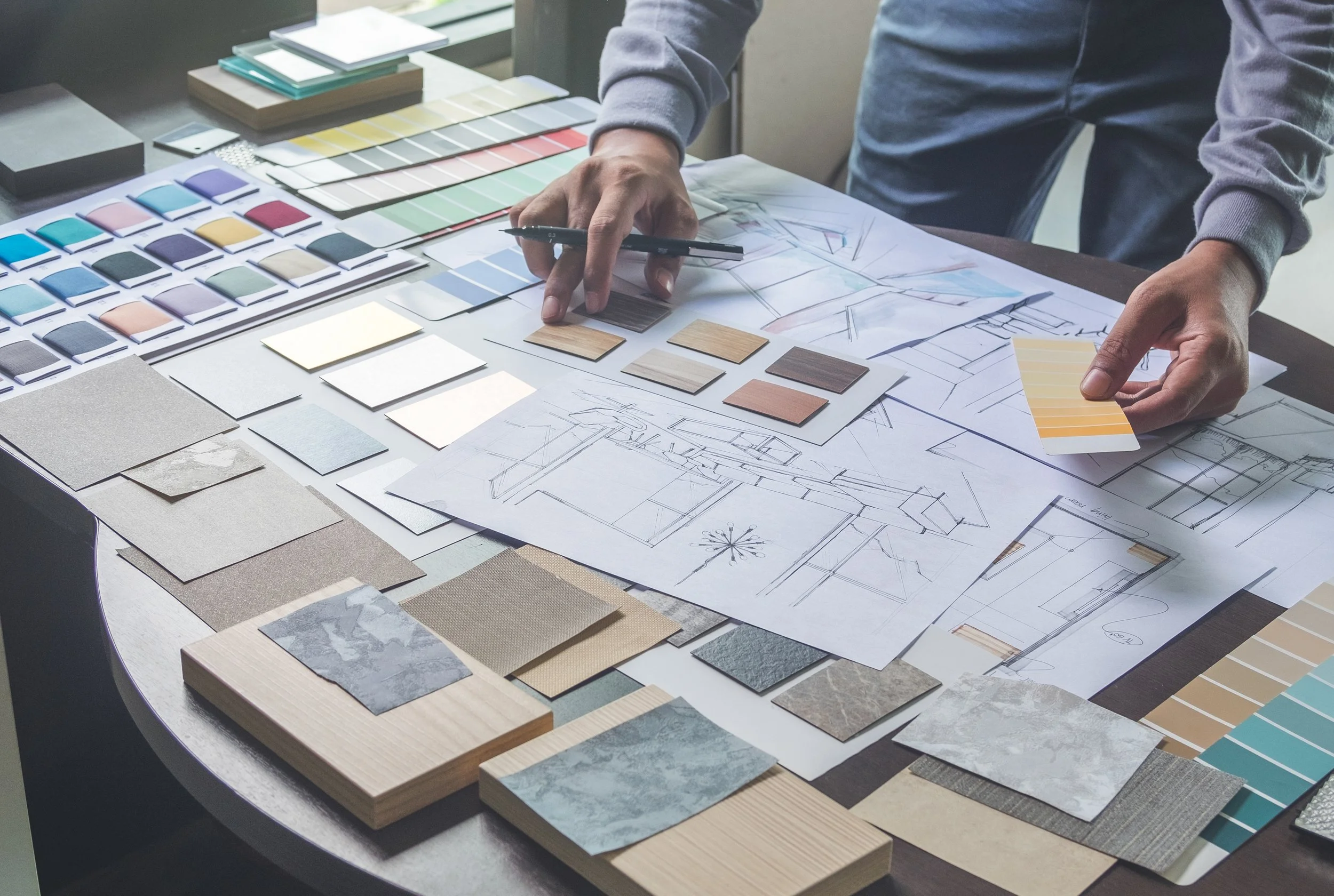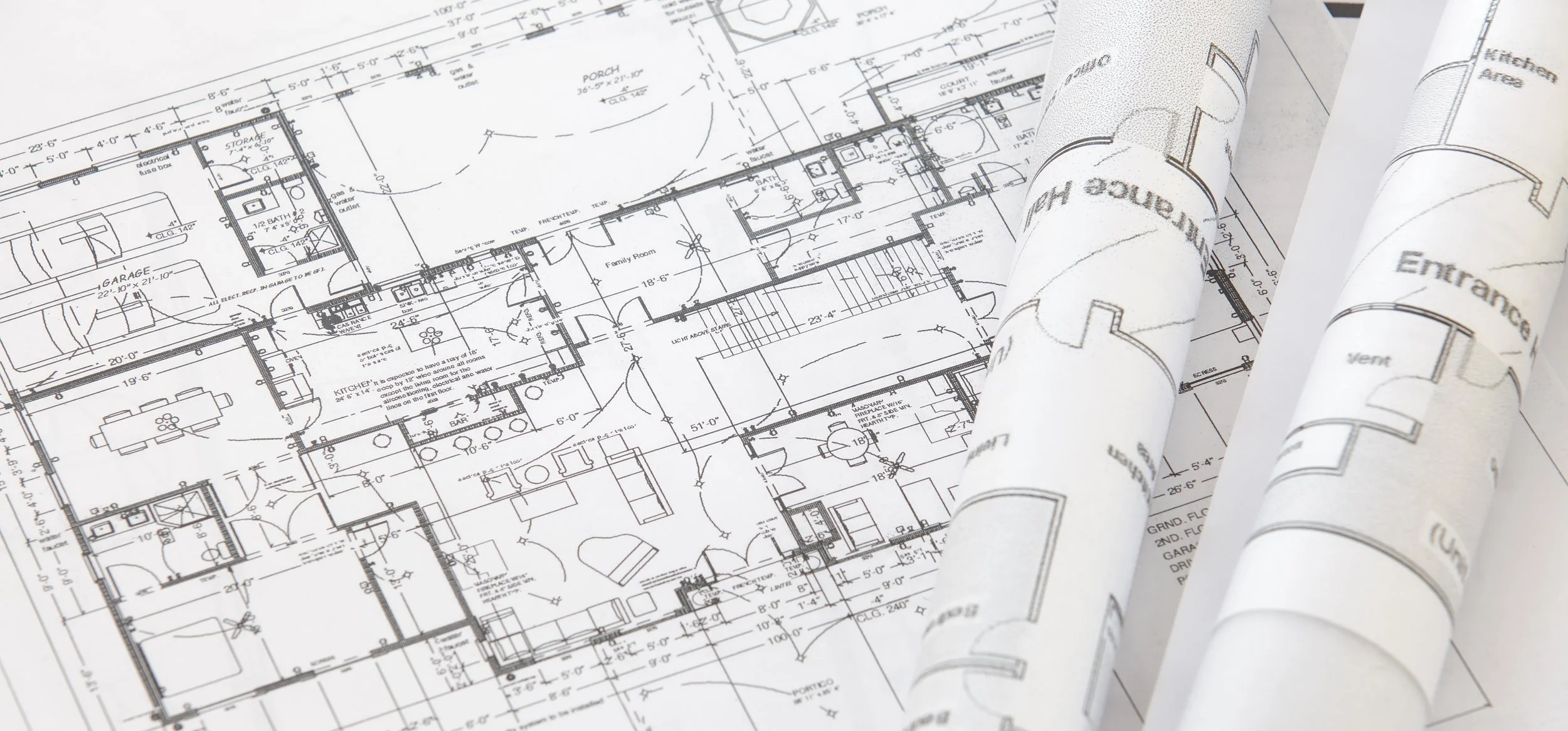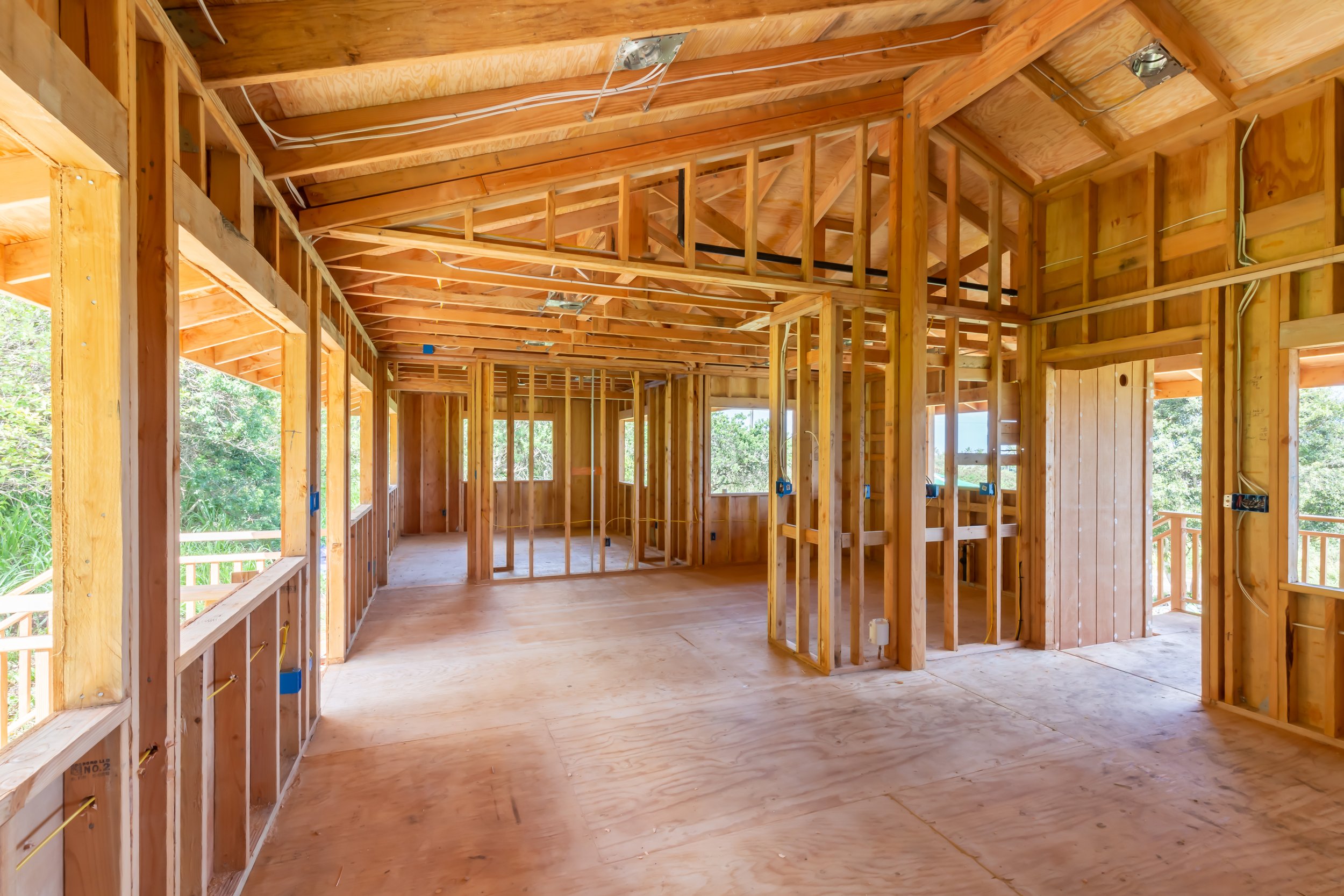Our Design Process
Step 1: Site & Program Analysis
Initial Client Meeting & Site Visit
Data Collection (surveys, reports, as-built plans, existing condition photos)
Site & Zoning Analysis
Layout/Feasibility Study
Conceptual Massing (if new ground-up construction)
By the end of Step 1, we will have defined your project’s scope and have a general sense of the program (inventory and size of spaces) and floor plan.
Step 2: Design Development
Design Concept
Mood Boards & Inspirational Images
Design Studies (sketches, 3D models, sections & elevations)
Facade & Roof Design (if new ground-up construction or exterior alteration/addition)
Entitlements (approval from your local Planning Department, if needed)
Once you approve the design, we will proceed to create technical drawings for a building permit and general contractor bidding.
Step 3: Permitting & Bidding
Project Consultant Coordination (structural engineer, civil engineer, energy analyst, landscape architect)
Building Permit Plan Set
Bid Document Set (construction details, window & door schedules, interior & exterior finish schedules)
Contractor Bidding & Selection
After your local jurisdiction has issued the building permit and you have selected a general contractor, your project can begin construction.
Step 4: Construction Observation
Respond to RFIs (requests for information) from the contractor
Review and approve submittals (material samples & shop drawings)
Periodically visit the construction site to ensure compliance with the design
If requested, work directly with the client to purchase interior finishes & fixtures
During the construction phase, the architect’s role is to act as the client’s advisor and help resolve any design issues related to unforeseen circumstances.




