The Office Club at Winthrop Center
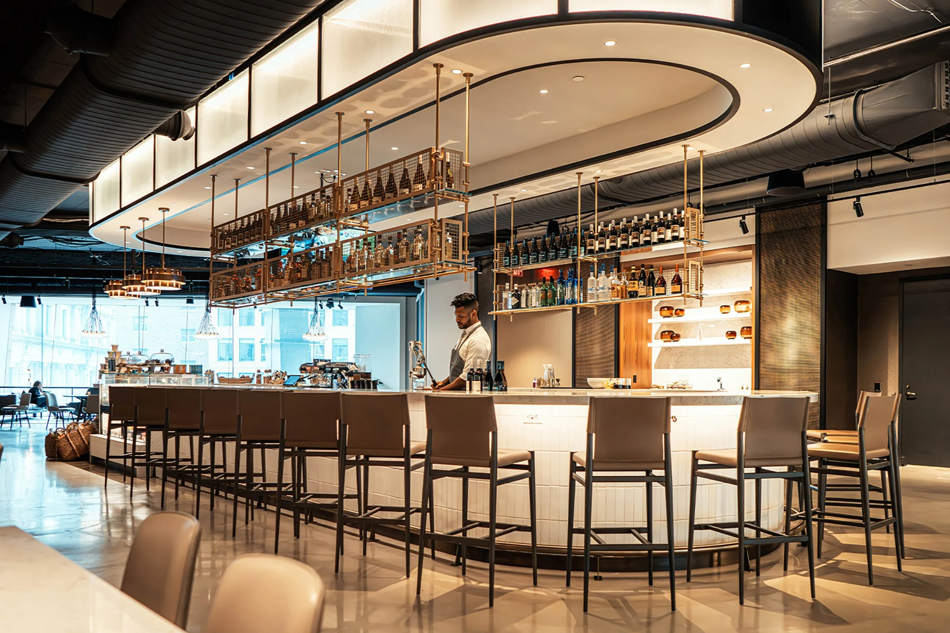
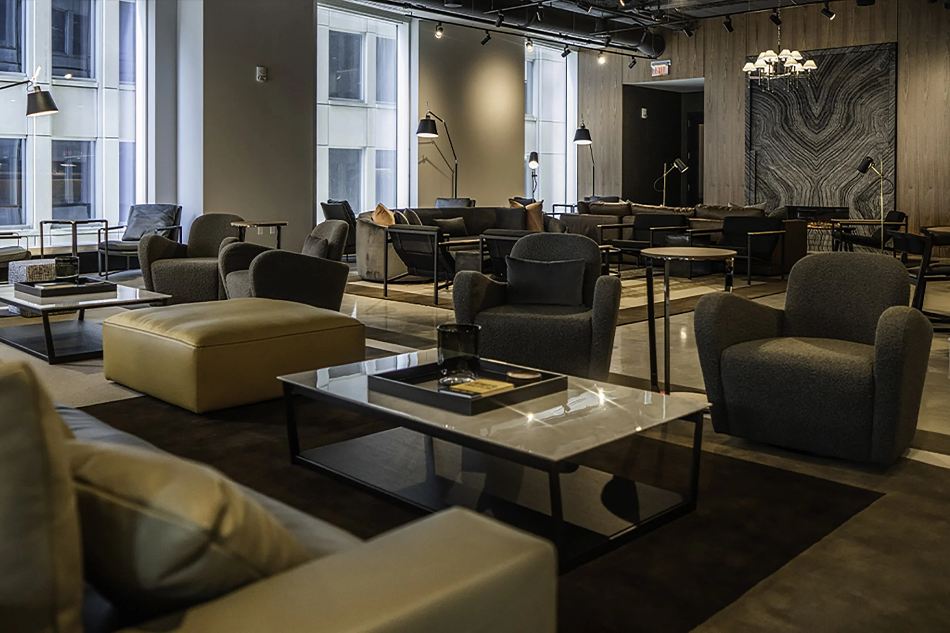



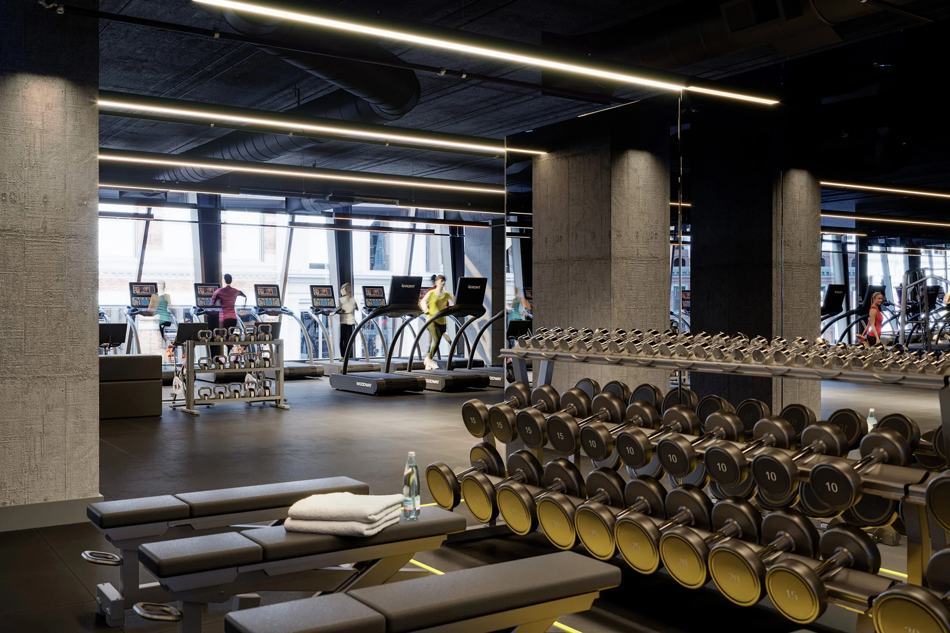
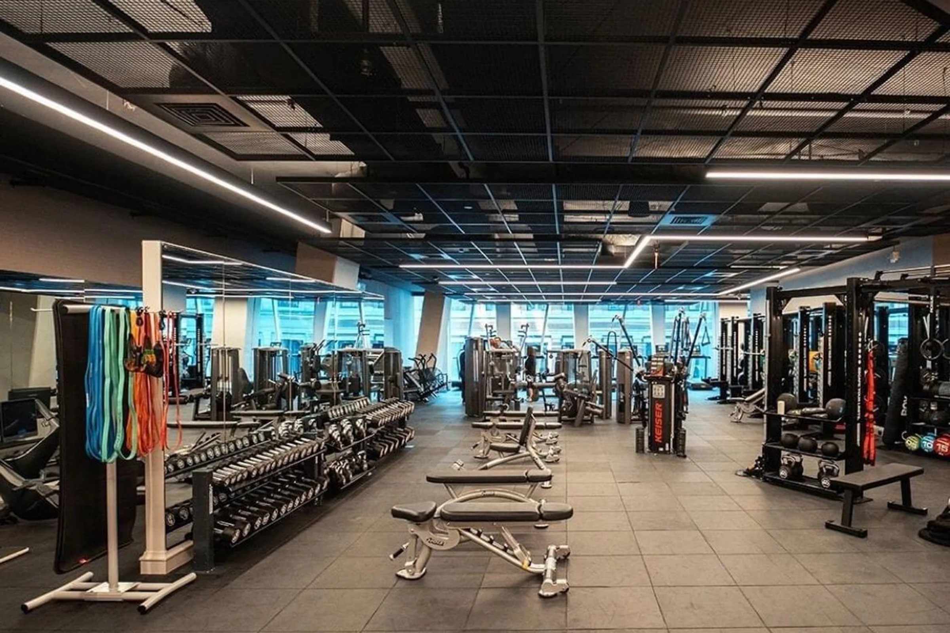
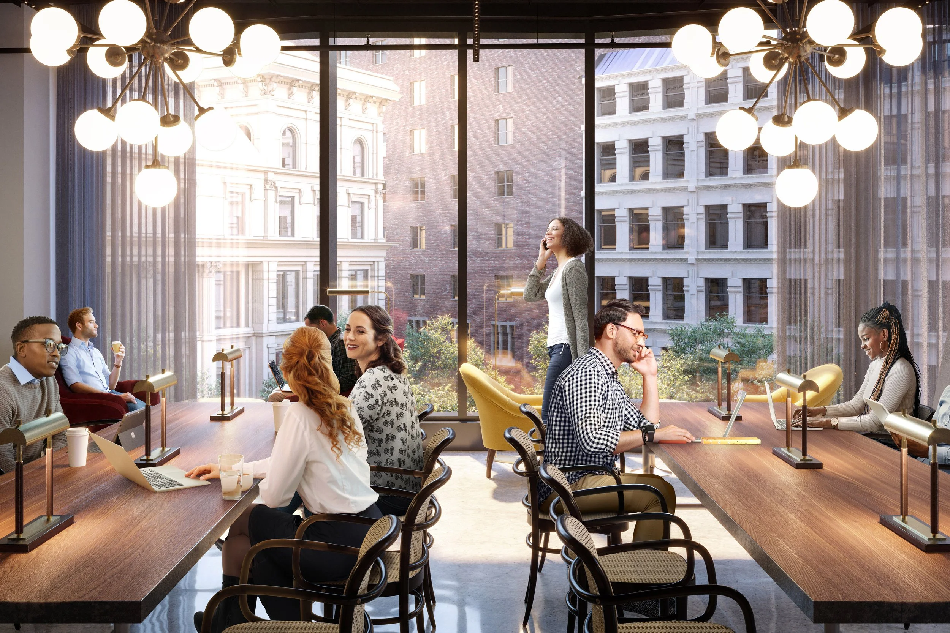
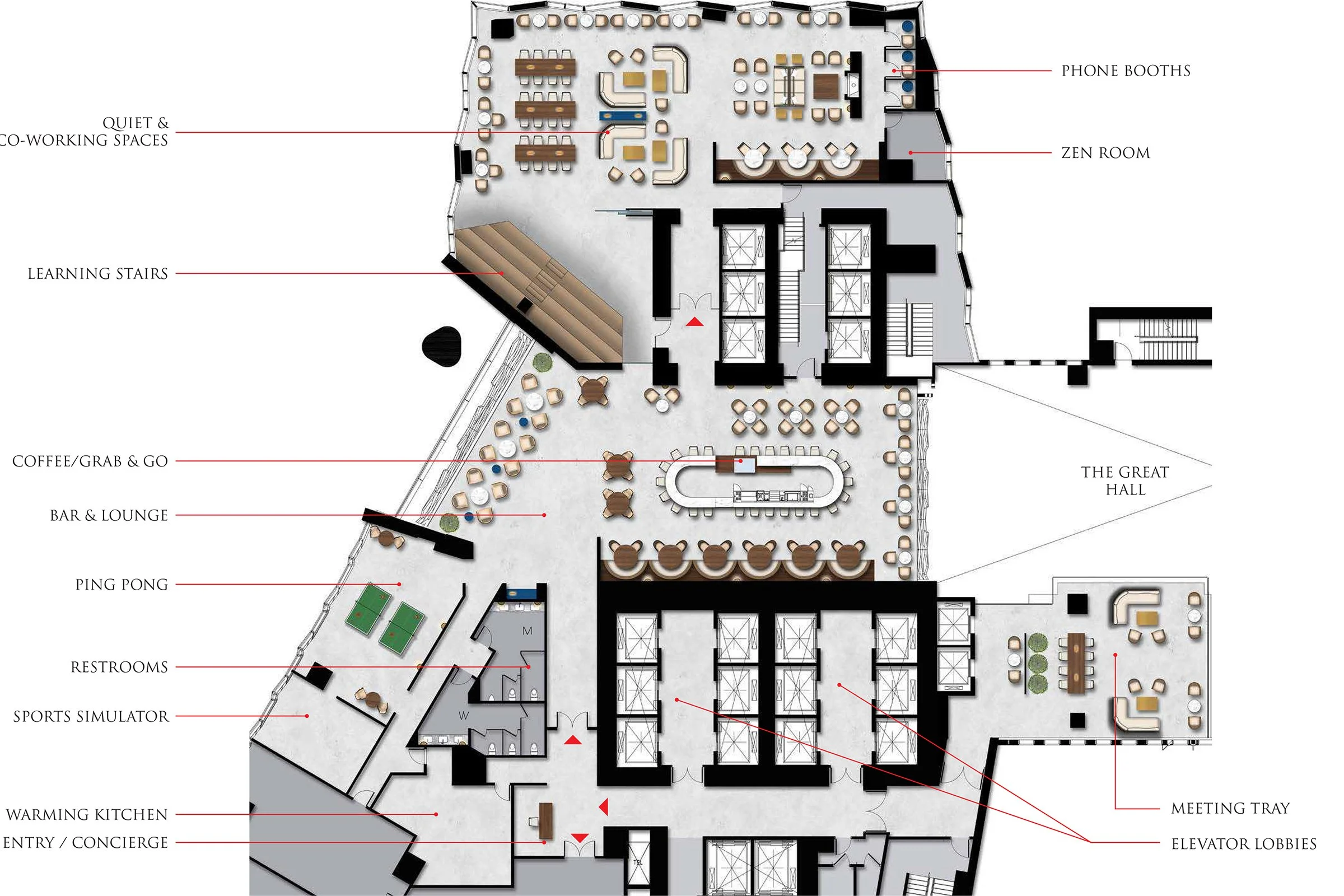
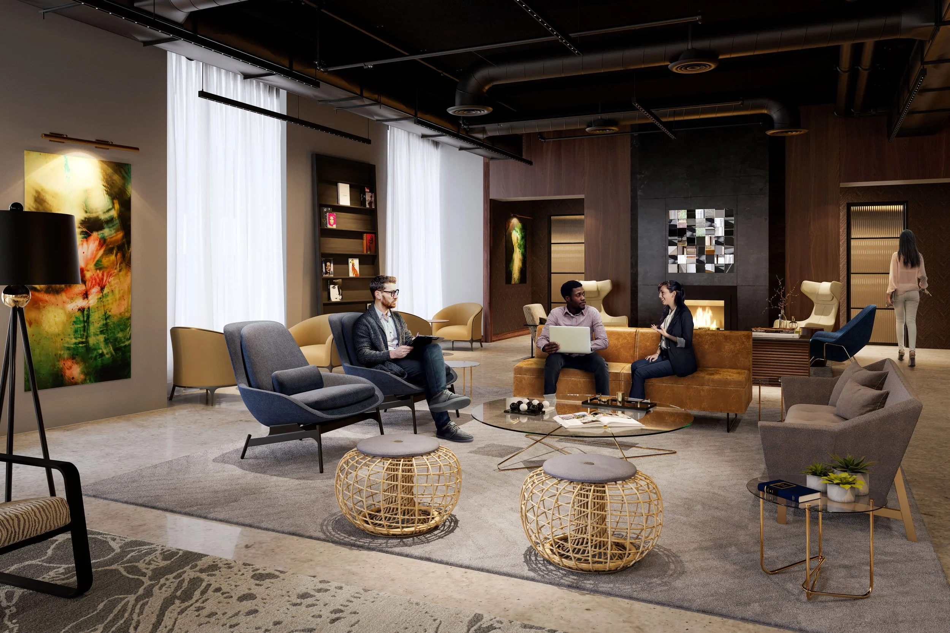
Adam was the Project Architect for the Office Club at Winthrop Center while employed at Handel Architects, LLP
Located on Level 3 of Boston’s 52-story Winthrop Center, The Office Club is a 20,000-square-foot amenity floor designed to bring connection, wellness, and flexibility to the workday. Serving the office tenants above, this curated space offers a balance of productivity and hospitality within one of the city’s most ambitious mixed-use developments.
Drawing inspiration from historic cultural institutions like the Boston Athenaeum, The Office Club blends classic refinement with modern workplace needs. A co-working lounge and quiet zone with floor-to-ceiling glass offers expansive views over Winthrop Square, providing a serene backdrop for heads-down work. At the heart of the floor sits the central gathering space—anchored by a custom-built bar that shifts in character throughout the day. By morning, it serves as a coffee and lunch counter; by evening, it transforms into an intimate cocktail bar for tenant events and private gatherings.
Toward the south end of the floor, a full-service fitness center supports physical well-being with group studios, locker rooms, and a massage suite—reinforcing The Office Club’s commitment to holistic workplace health.
Exposed ceilings and polished concrete floors amplify the sense of openness, while warm wood tones, brass detailing, and blackened metal accents introduce a sense of sophistication. As a WELL-certified space, The Office Club prioritizes wellness-driven design, ensuring that every material and layout decision supports comfort, flexibility, and a healthier way to work.
Project Information & Credits
Status: Completed in 2023
Location: Boston, Massachusetts, USA
Client: Millennium Partners
