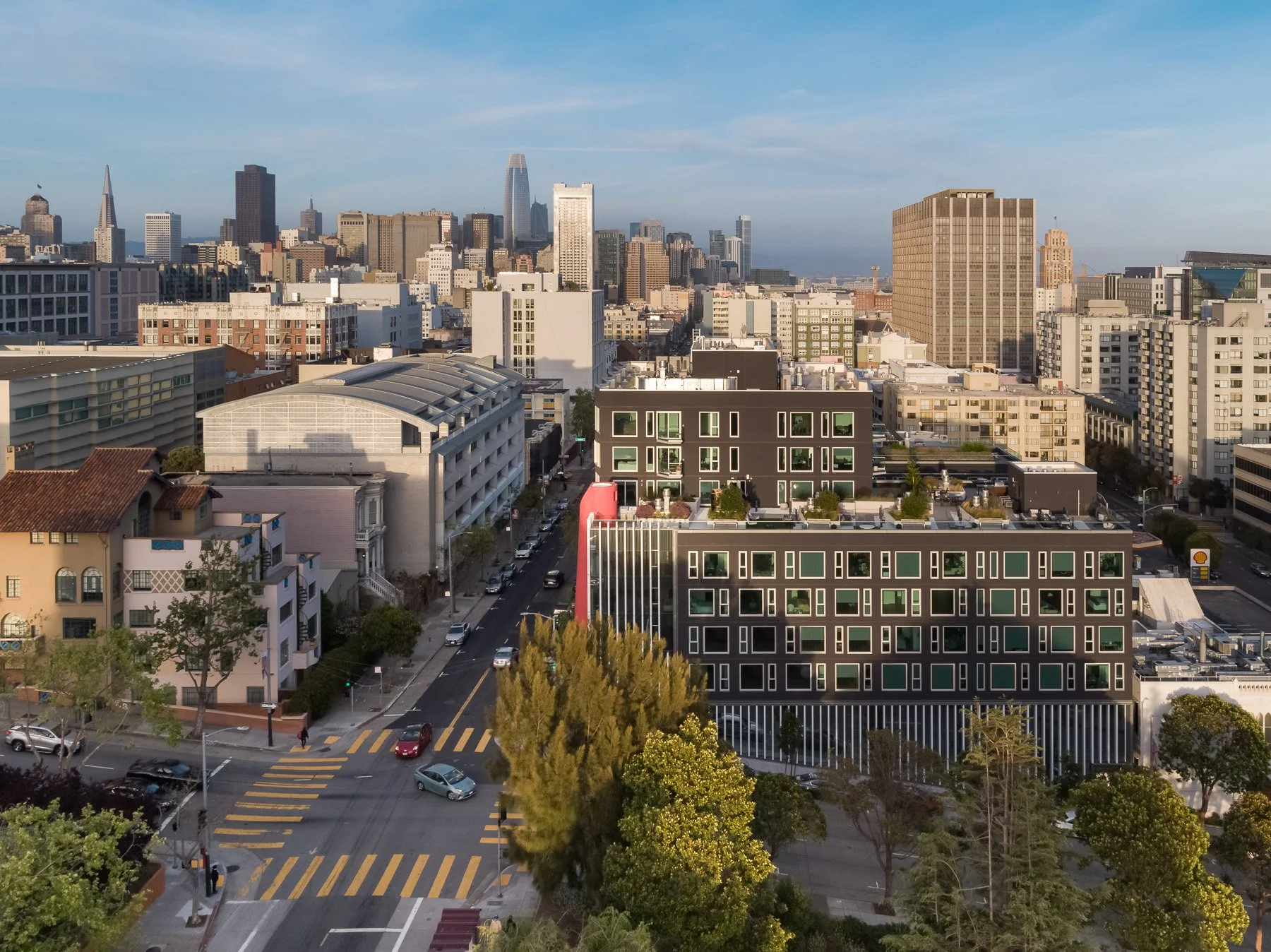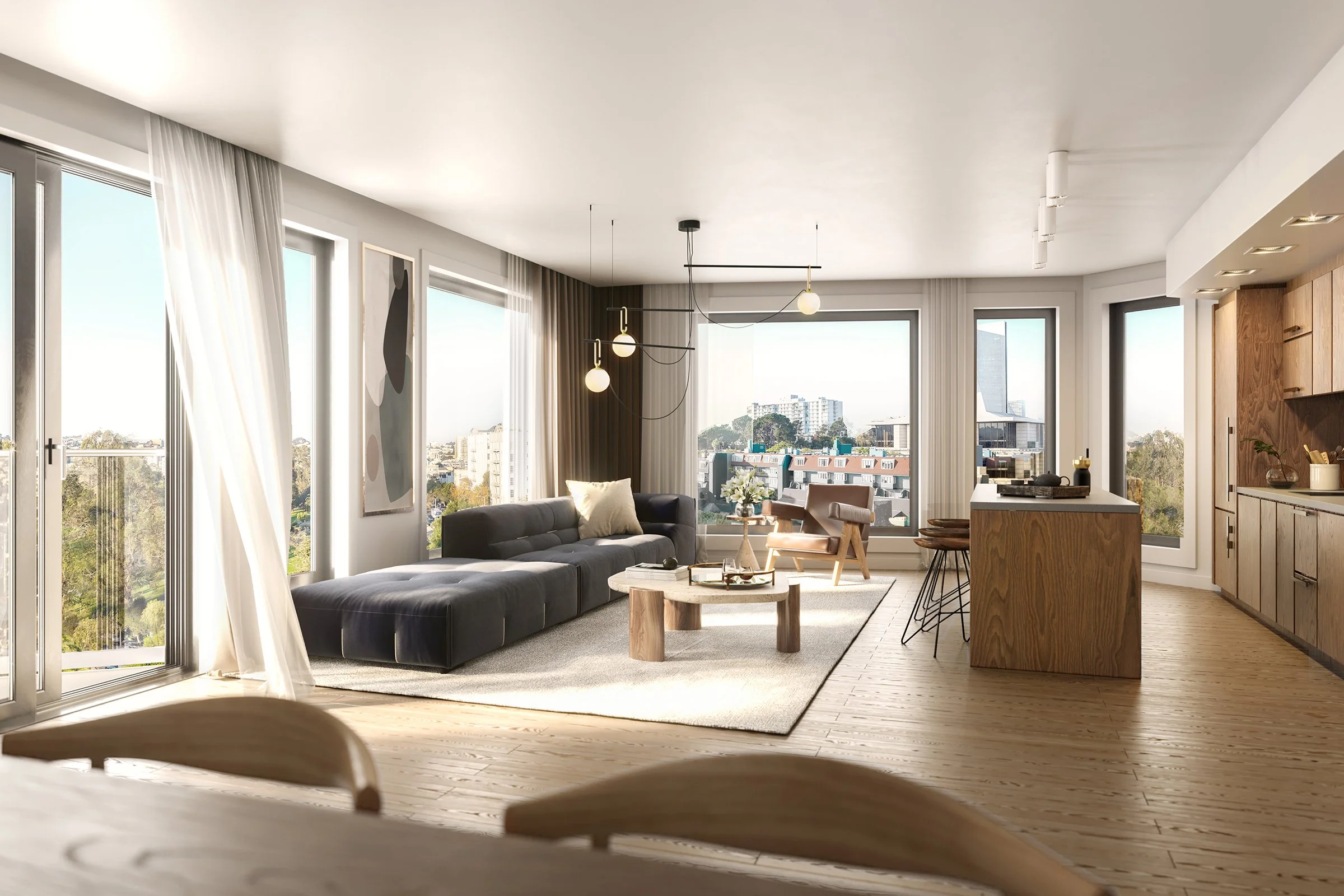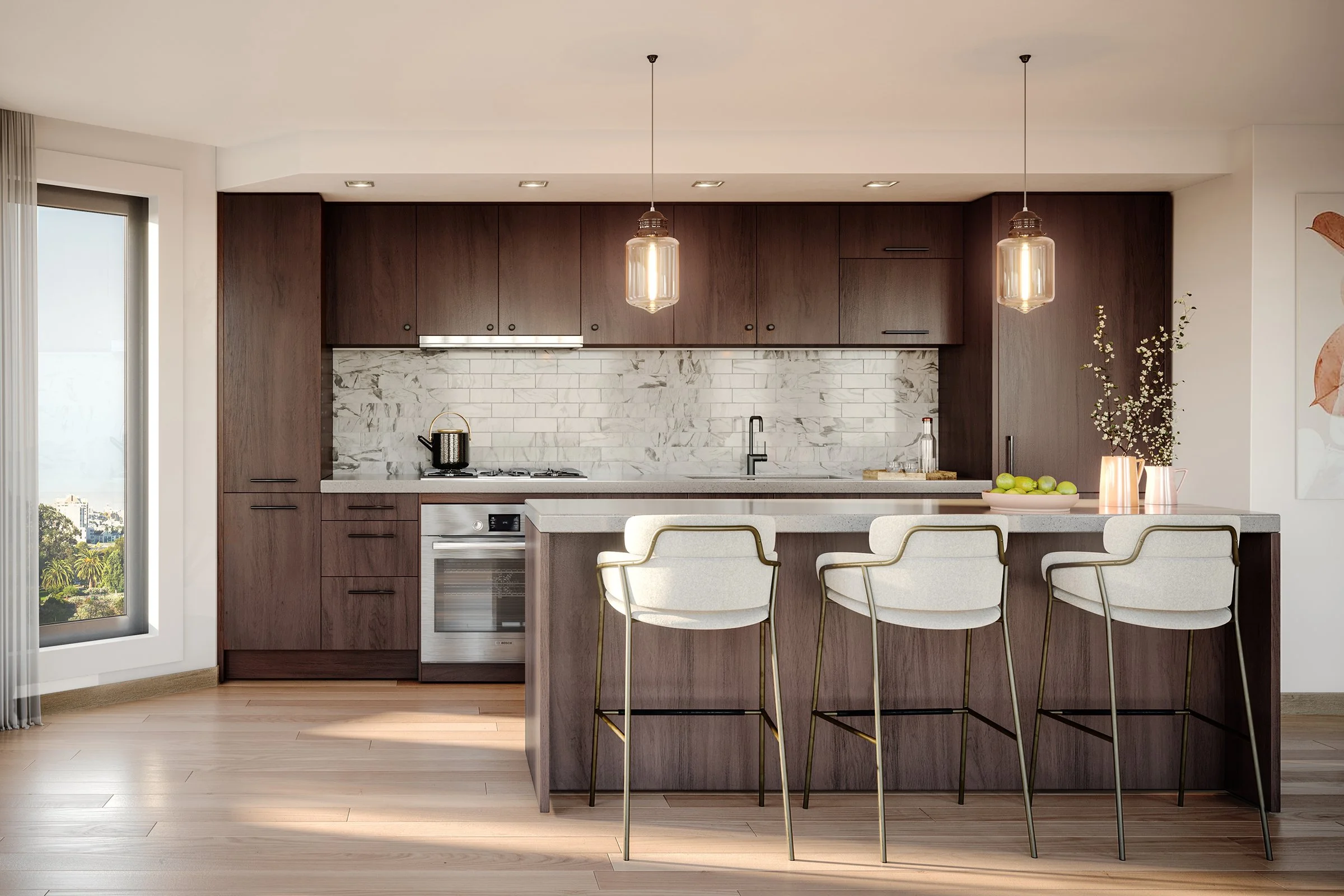950 Gough Street










Adam was the Project Architect for 950 Gough Street while employed at Handel Architects, LLP
950 Gough Street rises at the southeast corner of Gough and Eddy, directly facing San Francisco’s Jefferson Square Park. The site holds a layered history — once home to the beloved St. Paulus Lutheran Church, lost to a fire in 1995. As part of the new chapter here, St. Paulus returns to the neighborhood in a 10,000-square-foot ground-floor sanctuary space, a luminous presence along Gough Street.
The building’s façade tells two stories: the sanctuary is wrapped in a sleek unitized curtain wall, while the residences above and along Eddy Street are clad in prefabricated insulated panels, their rhythm punctuated by windows. Along Eddy, the design nods to San Francisco’s iconic bay windows, and at the corner, a distinctive carillon tower marks the sanctuary’s entry — a contemporary landmark in dialogue with the park and street.
Inside, the sixth-floor amenity deck offers residents sweeping views west to the park and south over Hayes Valley. The 95 apartments feature airy, modern finishes: light hardwood floors, warm wood veneer cabinetry, blackened hardware, marble tile backsplashes, and quartz countertops. Eleven homes are reserved as below-market-rate, extending the building’s reach within the community.
Project Information & Credits
Status: Completed in 2021
Location: San Francisco, California, USA
Client: Maracor Development
Photography by Scott Hargis
