Cambrian Park Home Addition
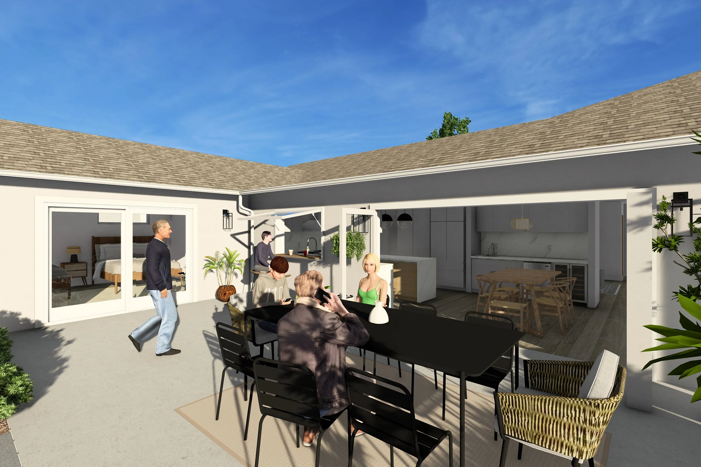
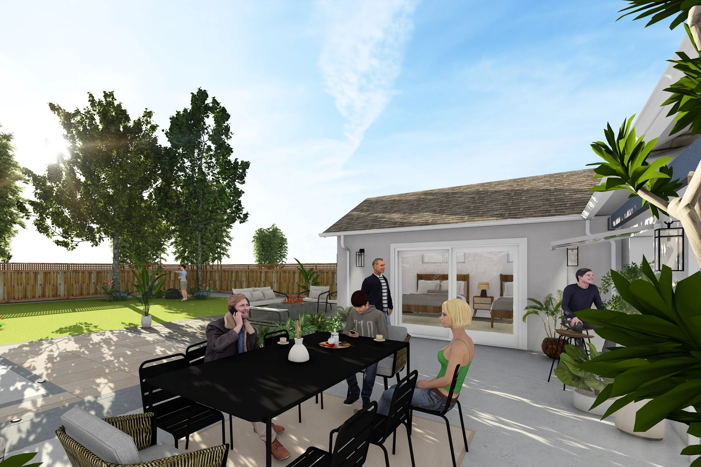
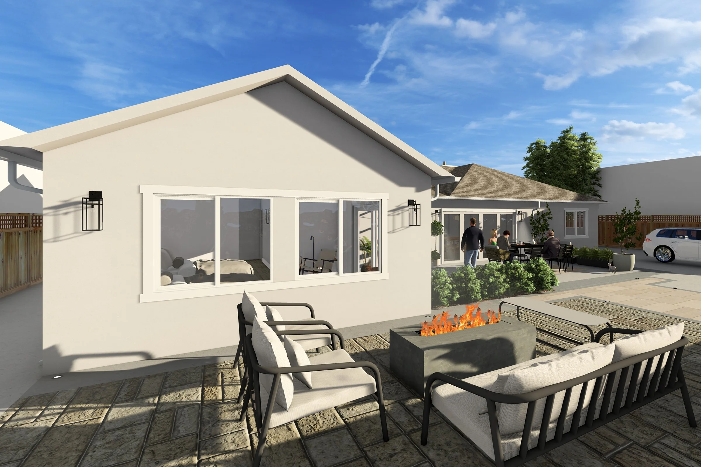
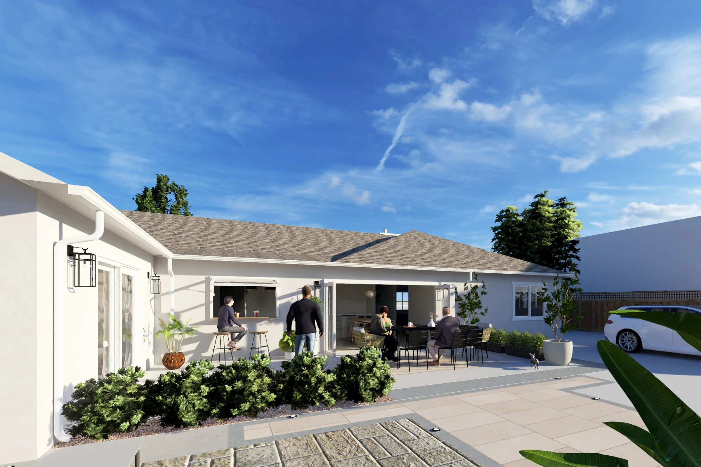
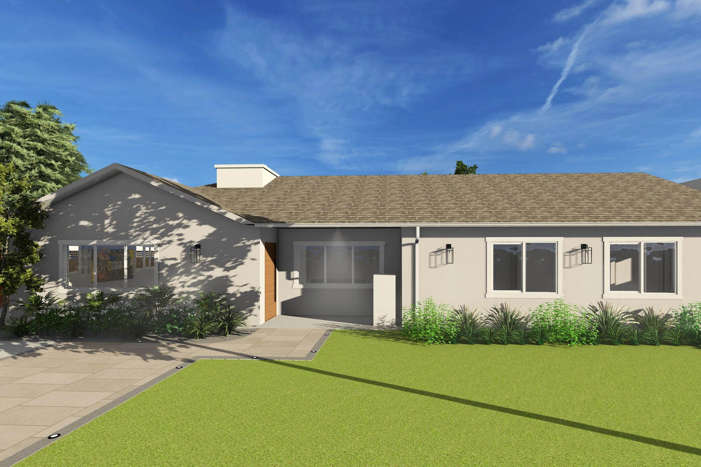
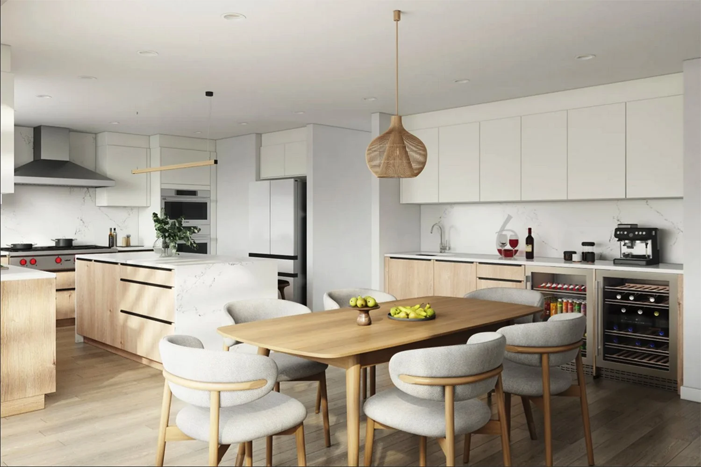
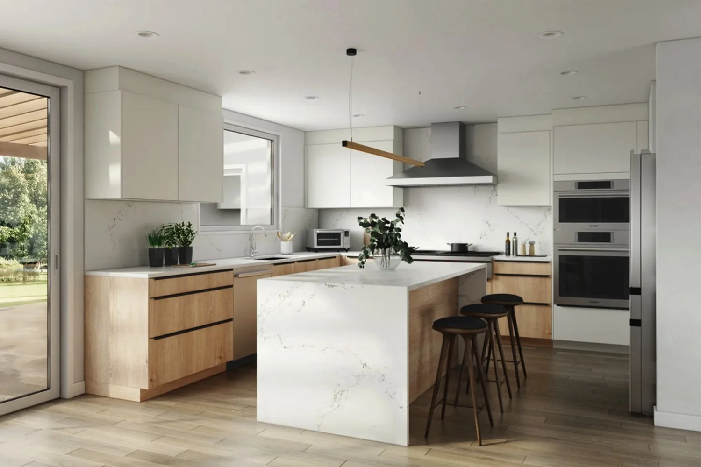
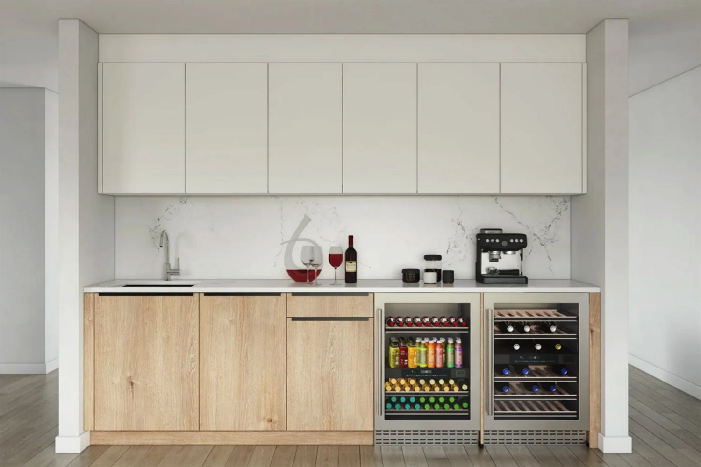
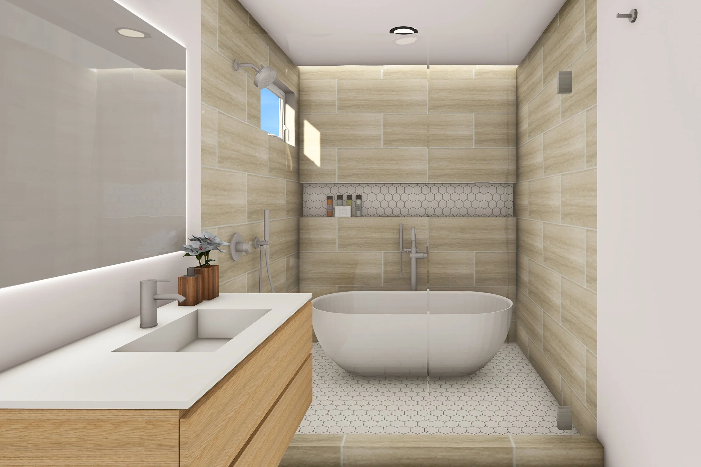
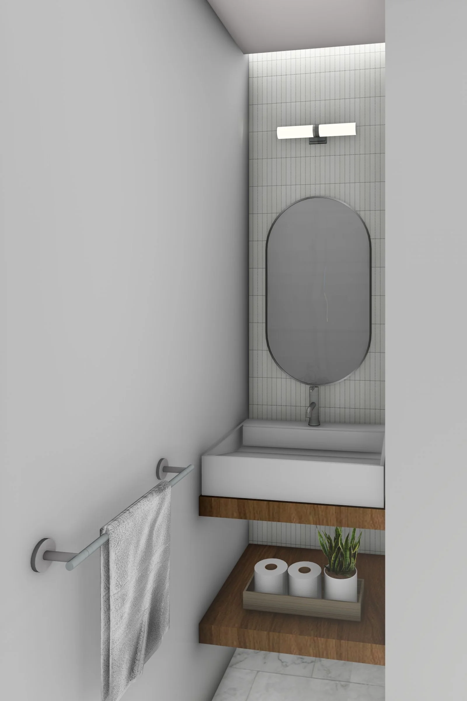
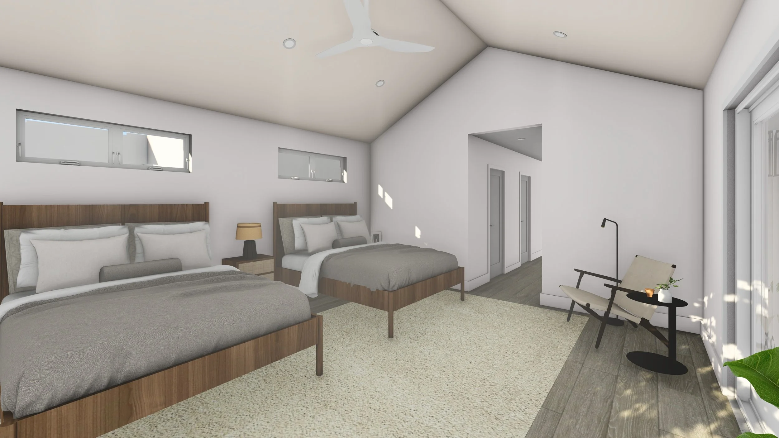
Originally built in 1950, this ranch-style home in San Jose’s Cambrian Park neighborhood was ready for a thoughtful update. The homeowners partnered with Studio AMA to design a 450 square foot rear addition and partial interior remodel, creating spaces that better supported both everyday life and entertaining.
The renovation includes a full overhaul of the kitchen and dining area, a new primary suite with walk-in closets and a spa-inspired bathroom, and a powder room conveniently located near the family room.
At the heart of the home, the expanded kitchen and dining area now open seamlessly to the backyard through a folding glass wall, creating a strong indoor-outdoor connection. A pass-through awning window above the kitchen sink further blurs the line between inside and out. Flat-panel cabinetry, white marble slab countertops, and a matching backsplash give the kitchen a clean, modern feel. An island, generous counter space, and a built-in wet bar round out the space, making it as functional as it is beautiful.
The new primary suite is a calm retreat, with vaulted ceilings and a bright, airy layout. The adjoining bathroom features a walk-in shower, freestanding tub, and refined finishes—bringing a touch of spa-like serenity to everyday routines.
Project Information & Credits
Status: Currently under construction
Location: San Jose, California, USA
