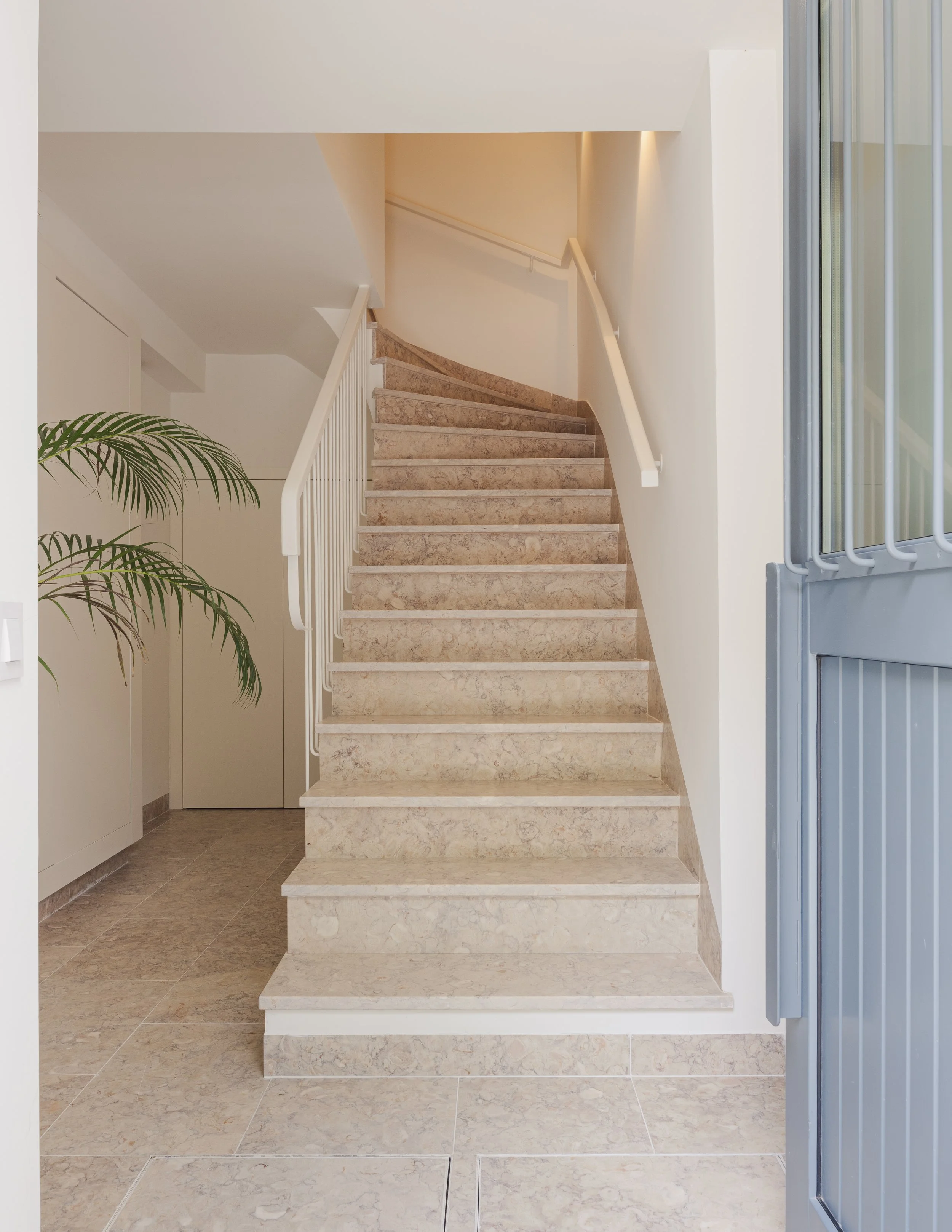Lisbon Salitre Jewel Box


























In central Lisbon, a century-old building has been reborn as the Salitre Jewel Box — a four-story mixed-use hub designed by Studio AMA in collaboration with local architect MAS Arquitectos. The restoration transforms the neglected structure into a ground-floor co-working space with three levels of refined residential living above, creating a place where work, creativity, and hospitality converge.
The co-working space was envisioned as a relaxed alternative to the conventional office — more coffeehouse than corporate. Custom hand-painted floor tiles by a local maker set the tone, their colors echoing the brand identity of the building’s occupants. White oak built-ins provide integrated seating, display, and storage, while concealed IT infrastructure keeps the space visually calm. A small kitchenette features dark Portuguese marble offset by a bright pop of yellow from a La Marzocco espresso machine, and in the bathroom, a reclaimed pink marble sink offers a striking focal point.
Above, the residences are designed for extended stays by visiting collaborators. The upper duplex includes two bedrooms, each with an en suite bath, and a top-floor kitchen, living, and dining area that opens to the Lisbon skyline. The interiors merge the privacy of home with the polish of a boutique hotel, using Portuguese marble, wood parquet, and brass fixtures to balance warmth and elegance.
Throughout, the renovation prioritizes efficiency and craft. Built-in cabinetry maximizes space within the building’s tight footprint. New double-pane windows, operable exterior louvers, and a high-efficiency heat pump system reduce energy demand, while retaining and upgrading the historic structure significantly lowers embodied carbon. The façade’s ceramic tile — a reproduction of the original azulejo pattern — honors Lisbon’s heritage while restoring the building’s presence on the street.
The Salitre Jewel Box stands as both a preservation of place and an investment in the city’s creative future — a compact, highly considered environment for living, working, and connecting.
Project Information & Credits
Designed in collaboration with MAS Arquitectos
Status: Completed in 2024
Location: Rua do Salitre, Lisbon, Portugal
Client: Confidential
Photography by Alexander Bogorodskiy
