Los Gatos Townhome Transformation
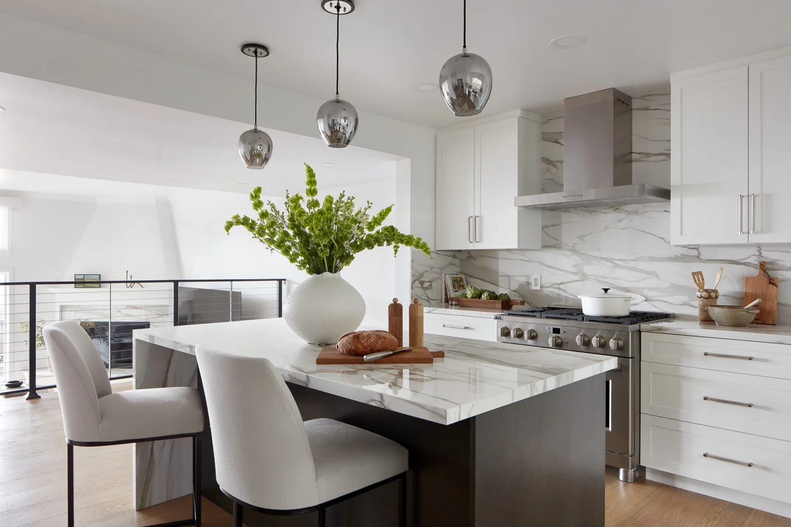
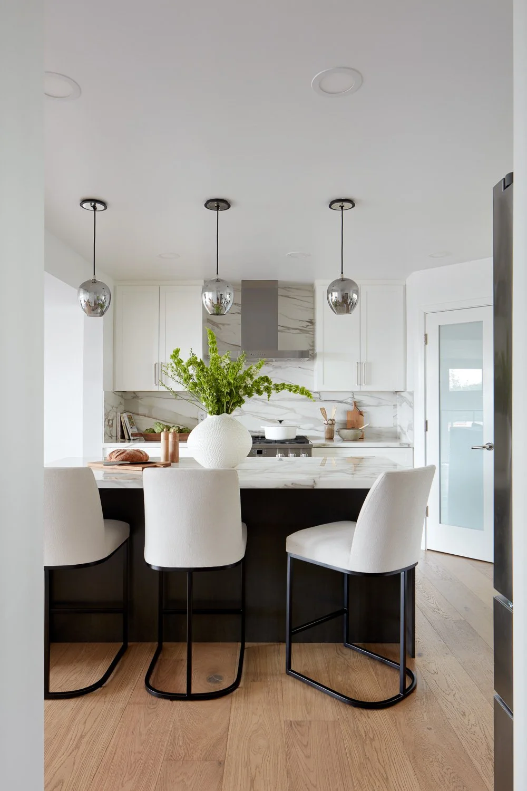


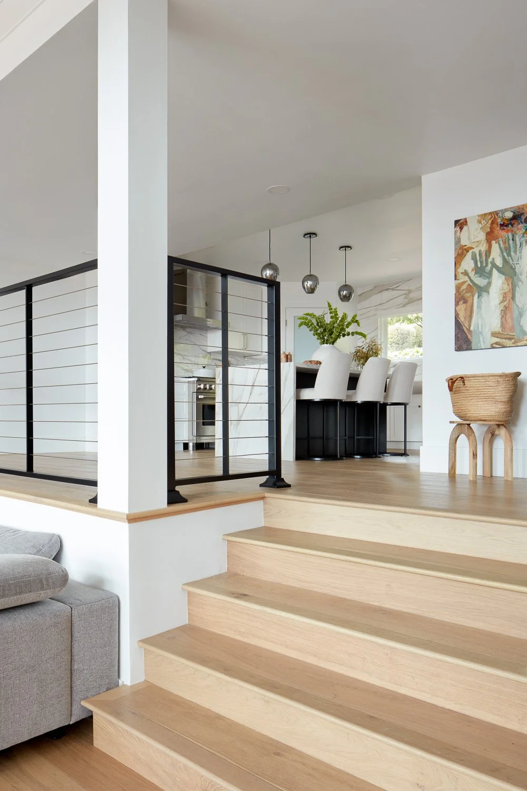

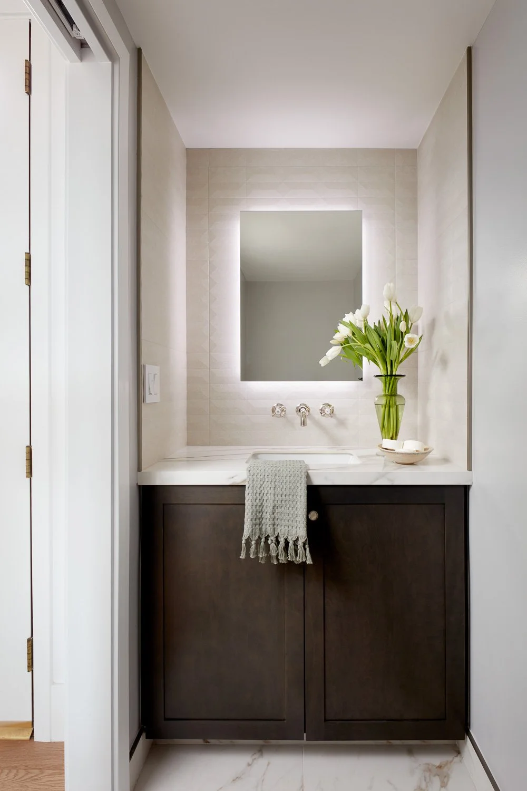
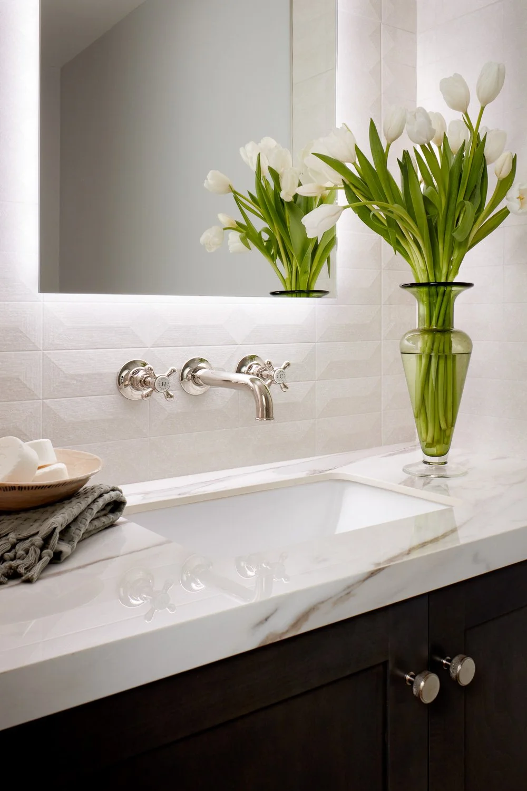
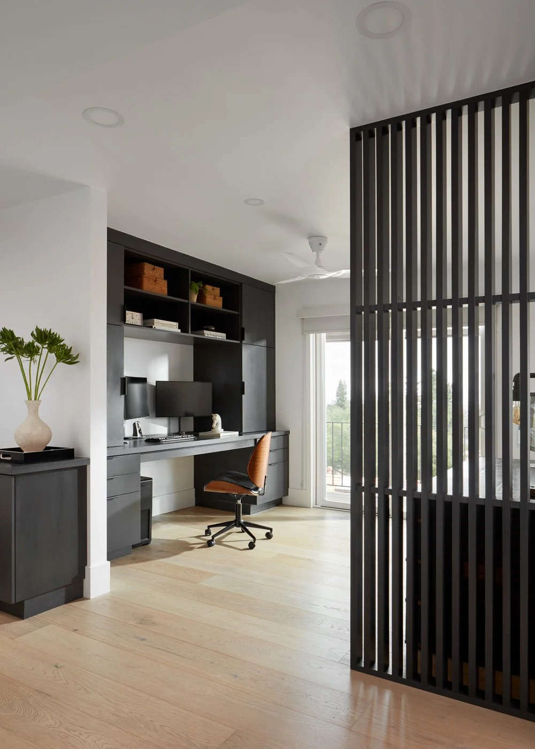
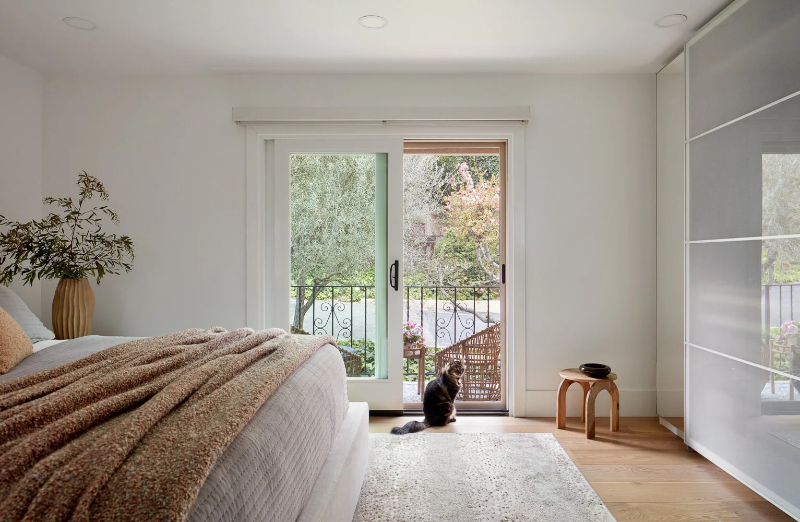

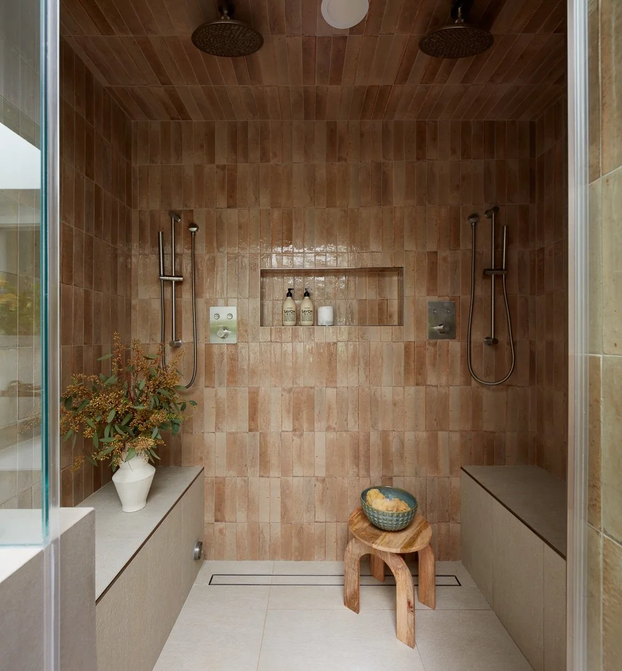
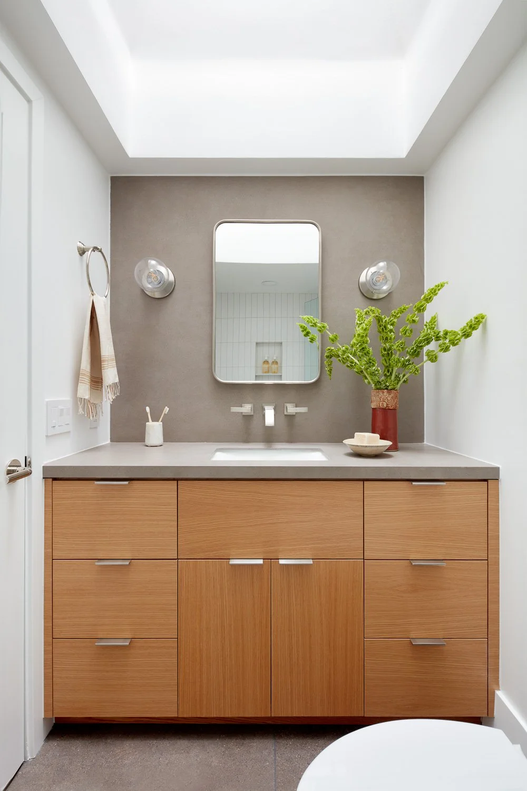


Designed for a busy CG artist in Silicon Valley, this Los Gatos townhome remodel balances creative functionality with calm, modern living. The home office supports focused work, while the rest of the space offers a serene retreat from a fast-paced lifestyle.
Open, Light-Filled Living
A major transformation was the removal of a wall between the kitchen and dining room, opening up the layout and creating a seamless connection between living, dining, and cooking areas. Wide-plank oak flooring, clean lines, and a warm neutral palette establish a cohesive, grounded flow throughout.
Durable, Beautiful Kitchen
The kitchen features high-performance porcelain that mimics marble, selected for its durability and visual appeal. A waterfall-edge island, contrasting cabinetry, and a full-height backsplash combine to form a clean, modern centerpiece suited for both daily life and entertaining.
Spa-Inspired Bathrooms
Earth-toned tile, polished nickel fixtures, and custom built-in vanities define the bathrooms with understated elegance. The primary bath features a full steam shower clad in vertical terracotta tile, complete with dual rainheads and integrated seating, bringing spa-level comfort into the everyday.
Tailored Home Office
A custom-built office alcove supports the homeowner’s creative work with integrated storage, natural light, and a slatted divider for subtle separation. It’s both functional and visually connected to the home’s larger aesthetic.
This project reflects a belief in design that supports how we live and work: with clarity, calm, and purpose.
Project Information & Credits
Status: Completed in 2024
Location: Los Gatos, California, USA
Photography by Agnieszka Jakubowicz
Styling by Yasna Glumac
