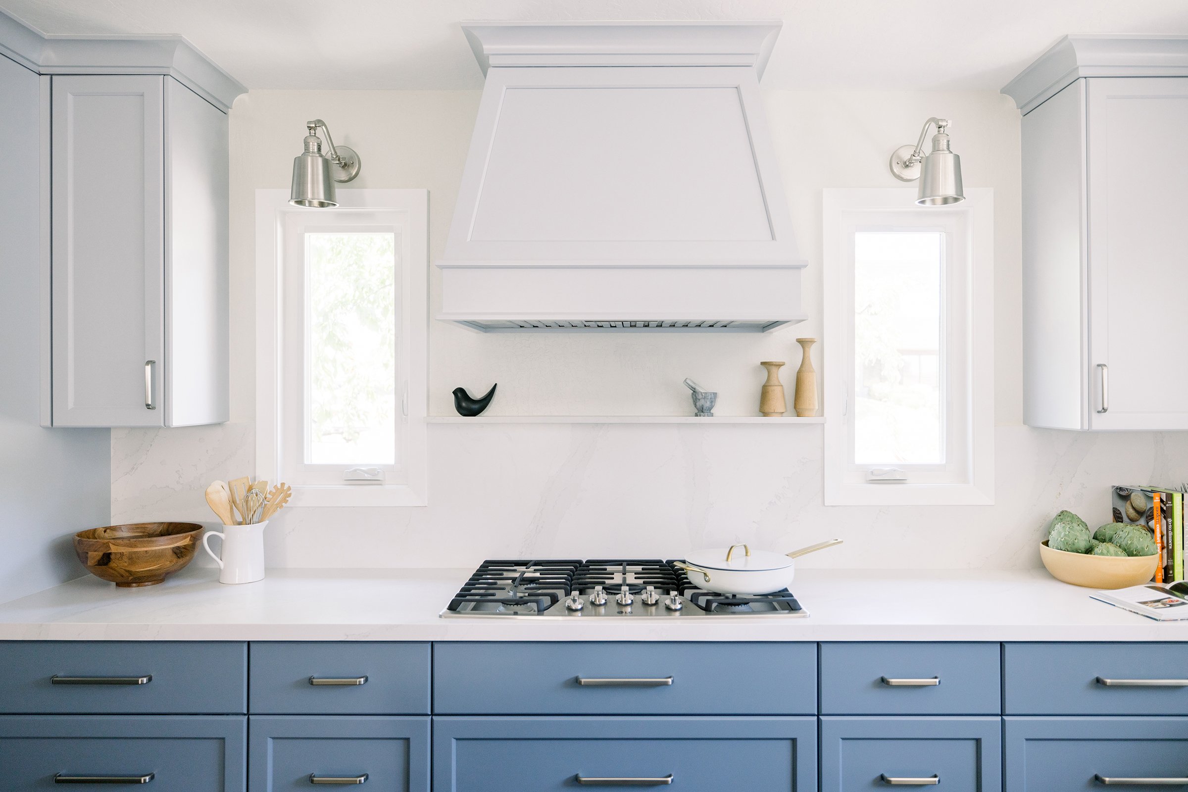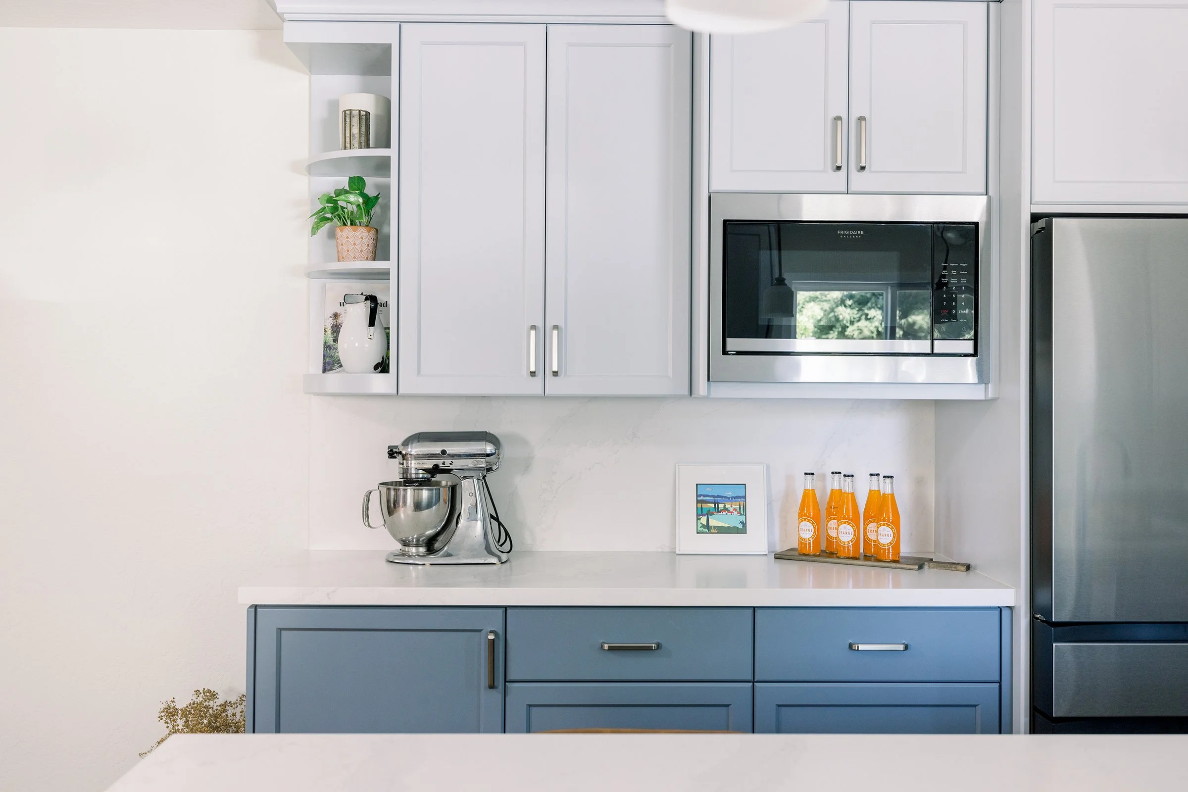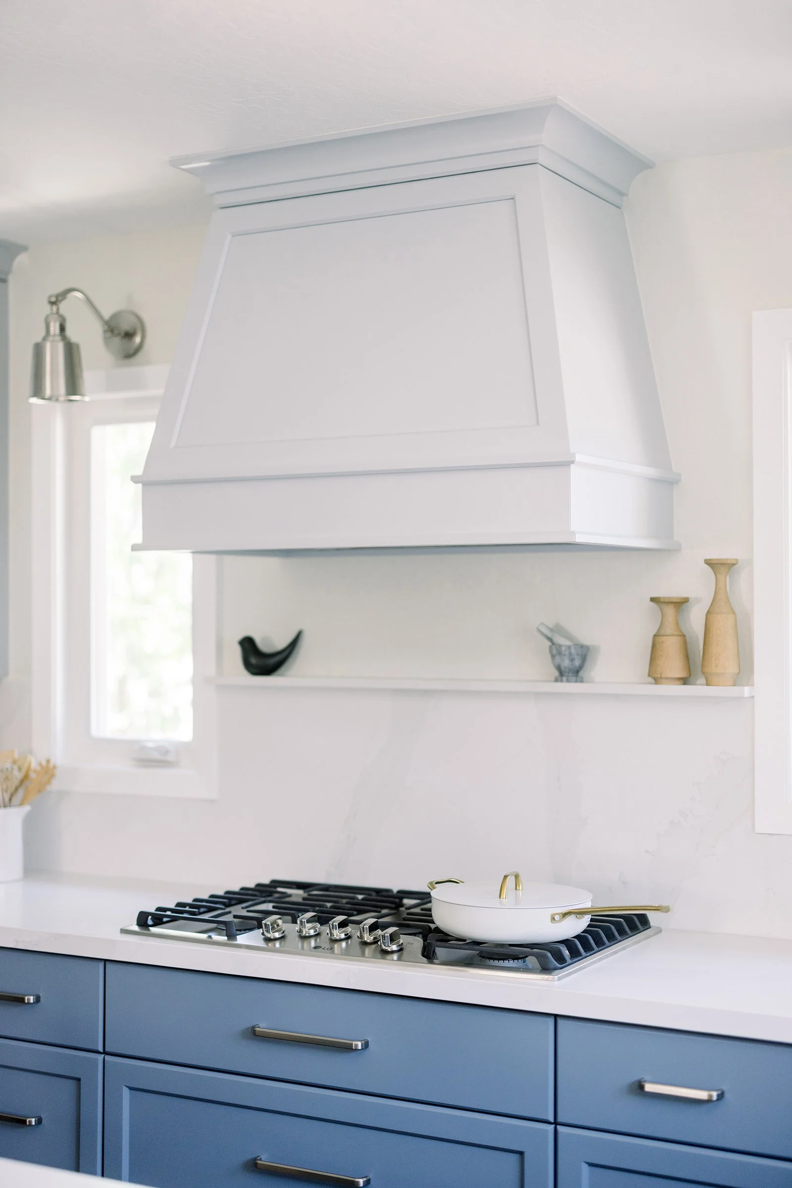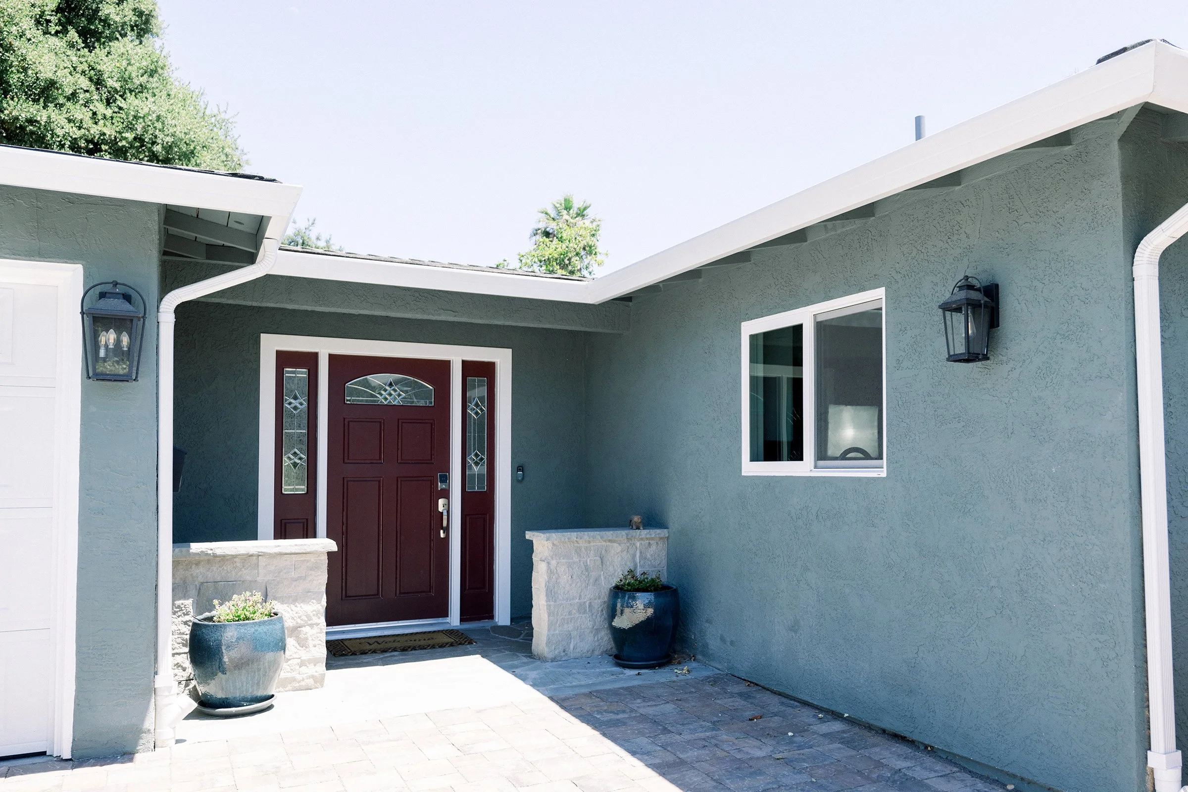Saratoga Quito Village Home Remodel










This whole-house remodel & addition in Saratoga, CA, was a collaborative effort between Studio AMA and design/build partner NextStage Design + Build. The project included a 335-square-foot rear addition that allowed for a more efficient and flexible layout, including the addition of a new bedroom and bathroom.
A key architectural move was the relocation of the front entry. Previously located off to the side and difficult to identify, the new entry sequence is more clearly defined and welcoming, enhancing both the home's functionality and its street presence.
Inside, the existing kitchen—once a narrow, constrained galley—was completely reconfigured. The new layout features a spacious U-shaped kitchen with a large central island that opens directly to the living room. This transformation enhances circulation, supports social interaction, and brings natural light deeper into the home. The material palette balances warmth and clarity: white upper and matte blue lower cabinetry, clean white quartz surfaces, and wide plank wood flooring work together to create a calm, contemporary interior.
Overall, the remodel emphasizes spatial clarity, material restraint, and a stronger connection between interior and exterior spaces.
Project Information & Credits
Designed in collaboration with NextStage Design + Build
Status: Completed in 2024
Location: Saratoga, California, USA
Photography by Meg Perotti
