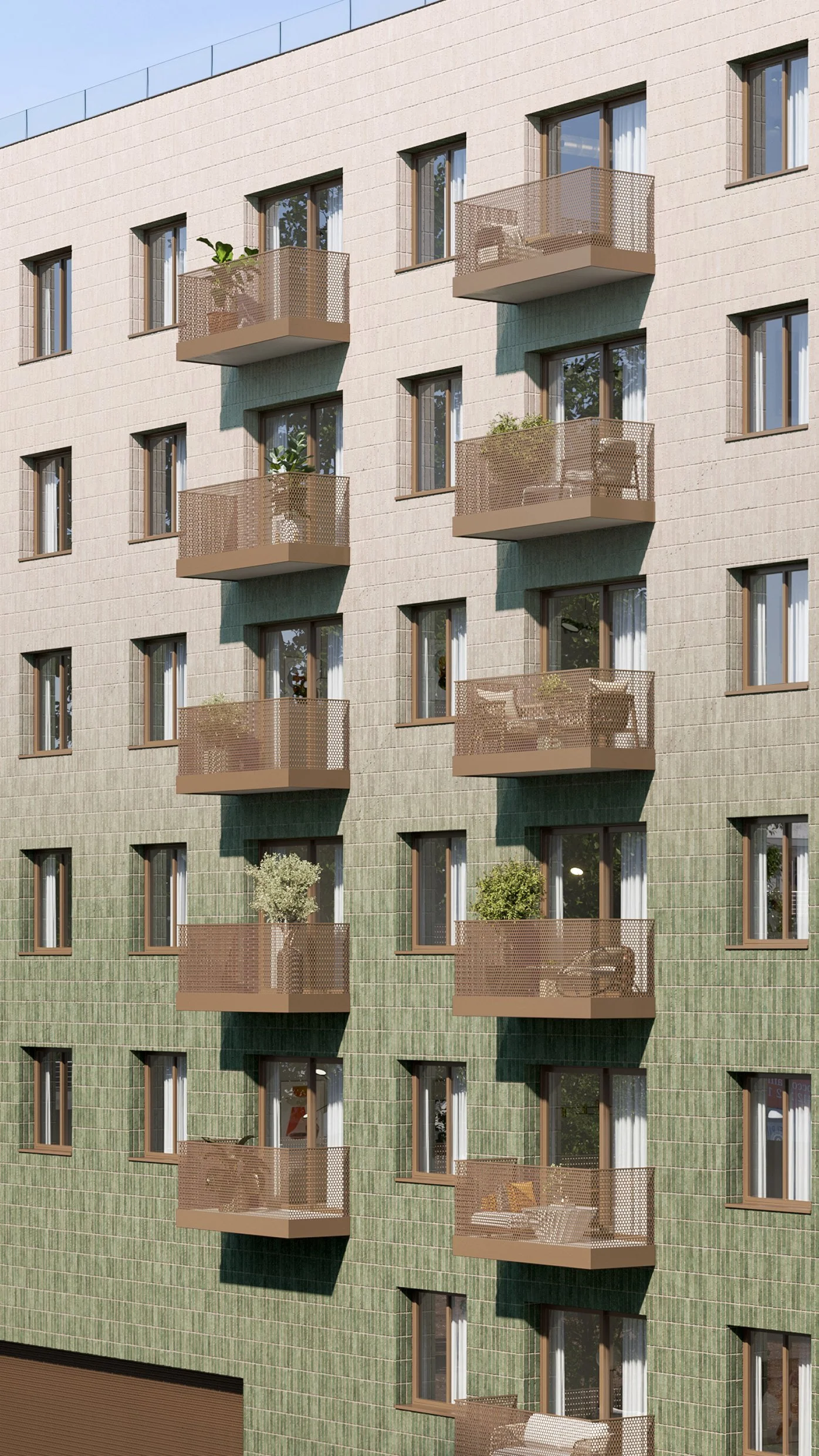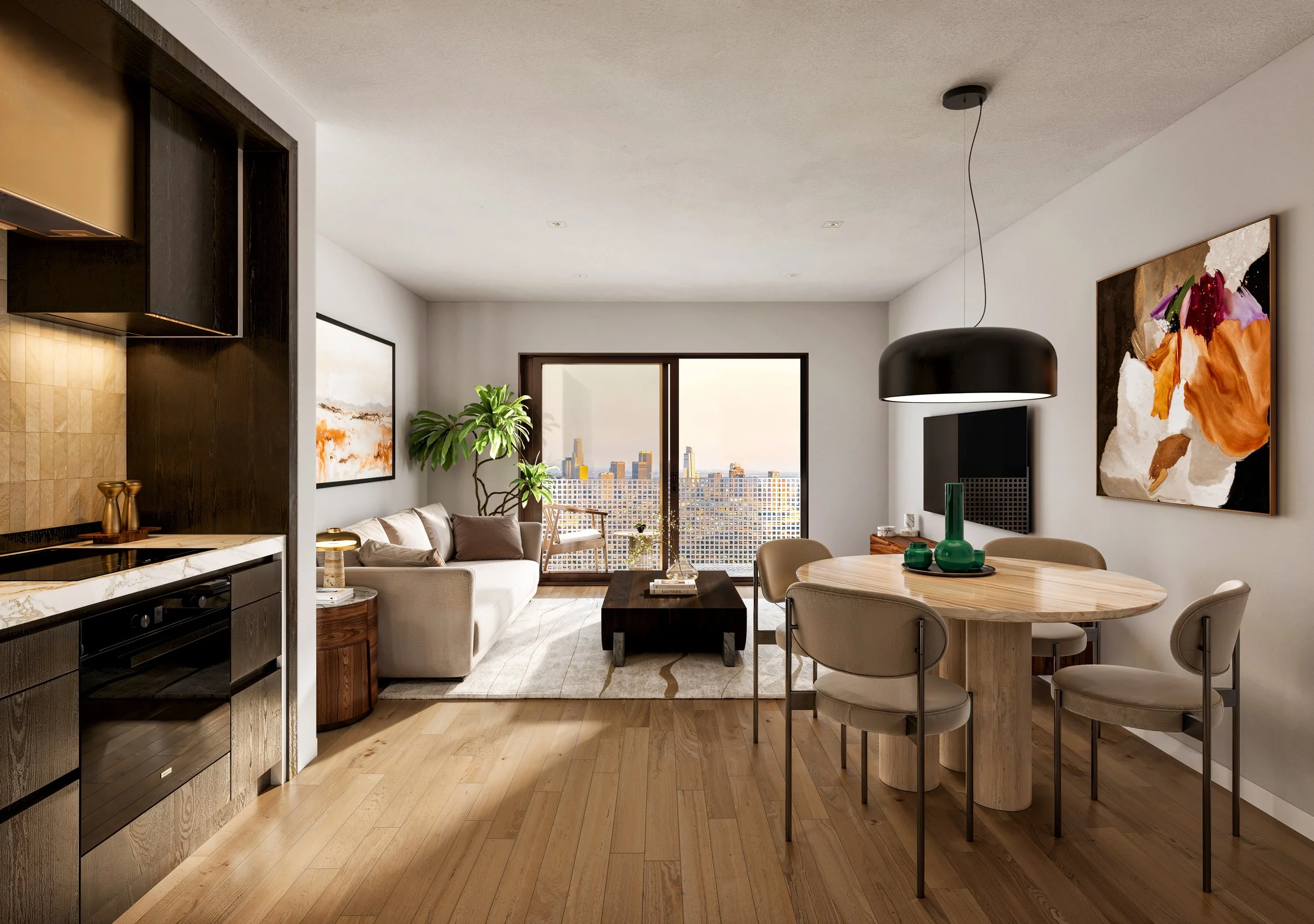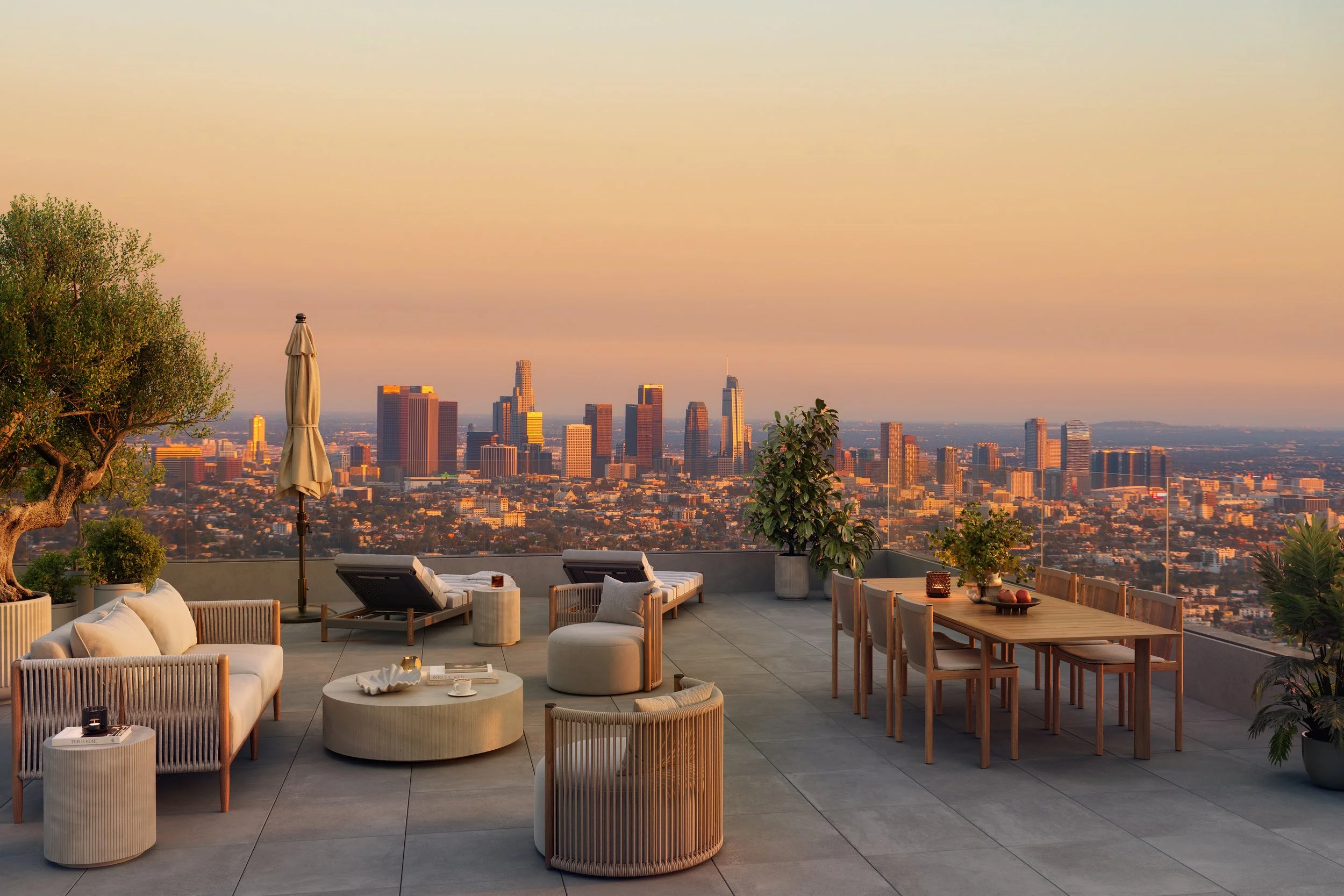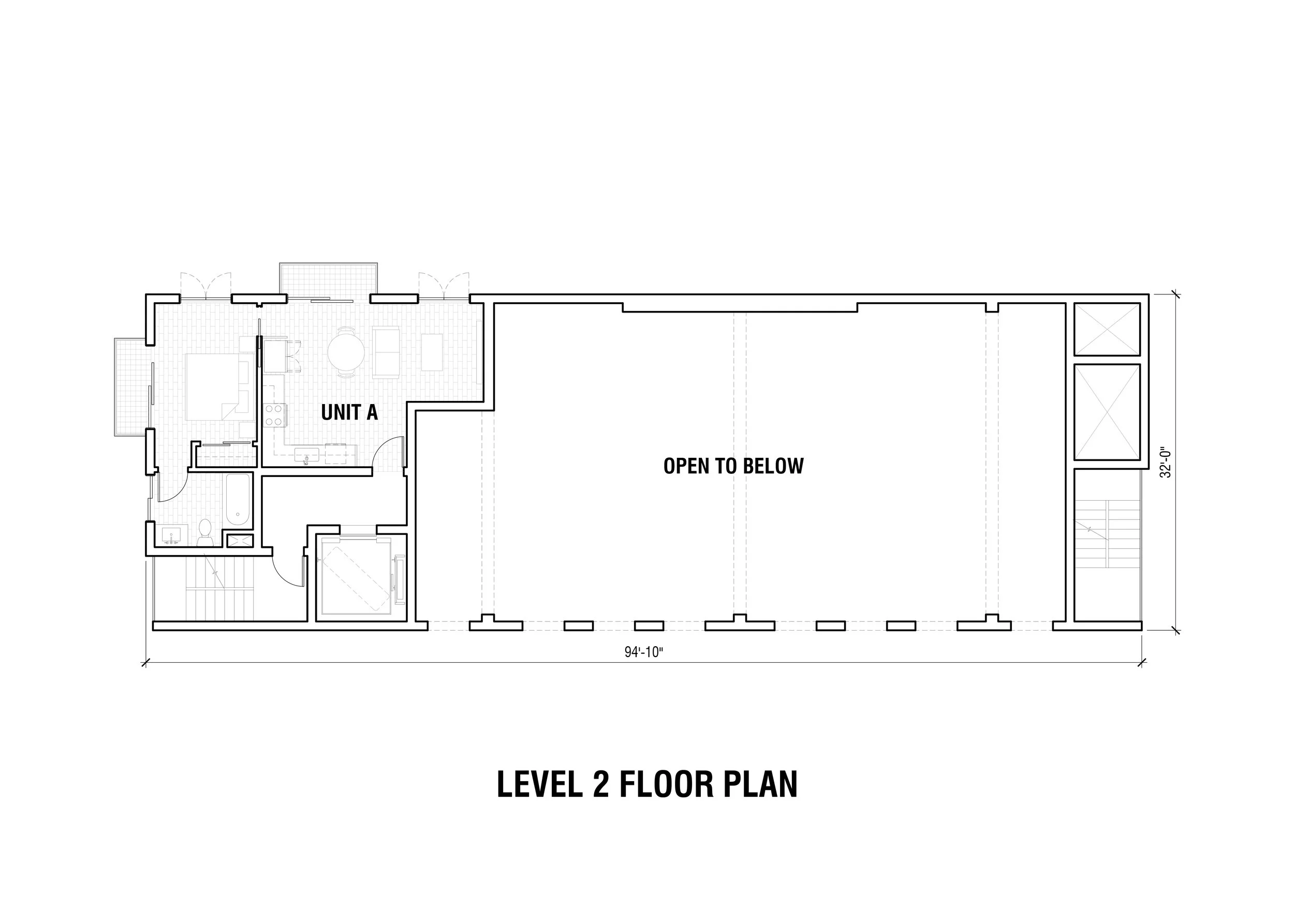Sawtelle Japantown Infill








Located on a 4,220-square-foot infill lot at the edge of Sawtelle Japantown, this development proposal demonstrates how strategic design can unlock maximum value within tight urban constraints. Evolving Los Angeles zoning codes and TOC Tier 3 incentives were leveraged to increase the allowable height by 22 feet and add six units beyond the base yield, resulting in 16 residential units across six stories. Four units (25%) are designated affordable at 80% AMI, meeting incentive requirements while enhancing community integration.
Efficient land use is prioritized at every level. Although parking is not required, a ground-floor garage accessed from the alley provides 15 spaces via vertical stackers, eliminating the cost and complexity of subterranean excavation. A reinforced concrete tunnel-form structural system—uncommon in Los Angeles—was selected for its construction speed and cost savings.
The building’s rationalist form is animated by a gradient of natural thin brick cladding and bronze window hardware, creating a distinctive presence within the neighborhood fabric. Each unit is designed for livability, featuring balconies, sliding glass doors, and French casement windows to maximize natural light and ventilation. Interiors employ a warm, natural material palette to differentiate the project in a competitive market.
The roof accommodates both an 850-square-foot amenity deck with panoramic views and a high-efficiency mechanical zone, including solar panels and heat pumps to reduce long-term operating costs.
This development proposal illustrates how zoning incentives, structural efficiency, and thoughtful design can transform a compact infill parcel into a profitable, high-quality residential community.
Project Information & Credits
Designed as part of the Los Angeles Small Lots Big Impacts Competition (2025)
Location: Los Angeles, California, USA
Renderings by US Visuals
