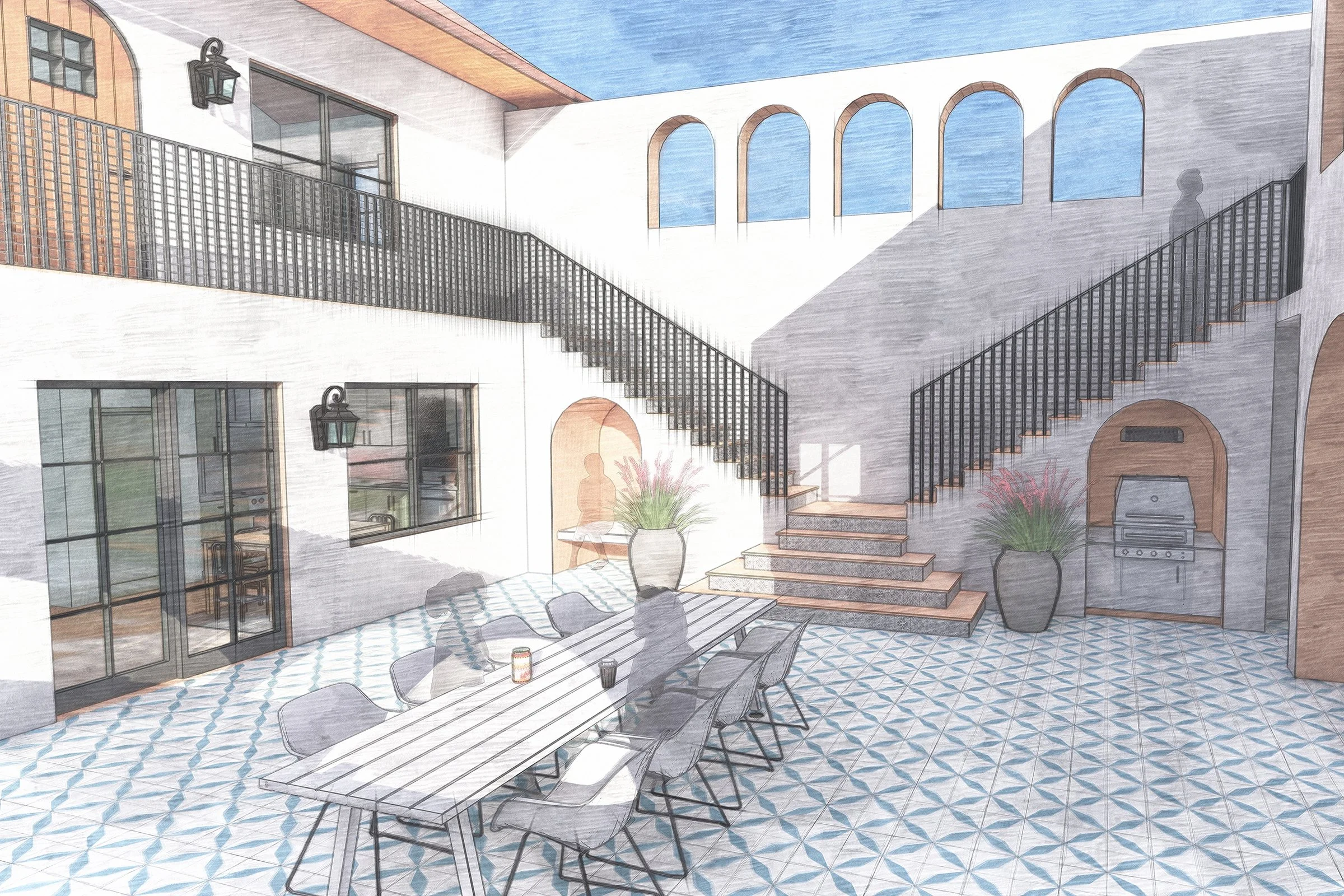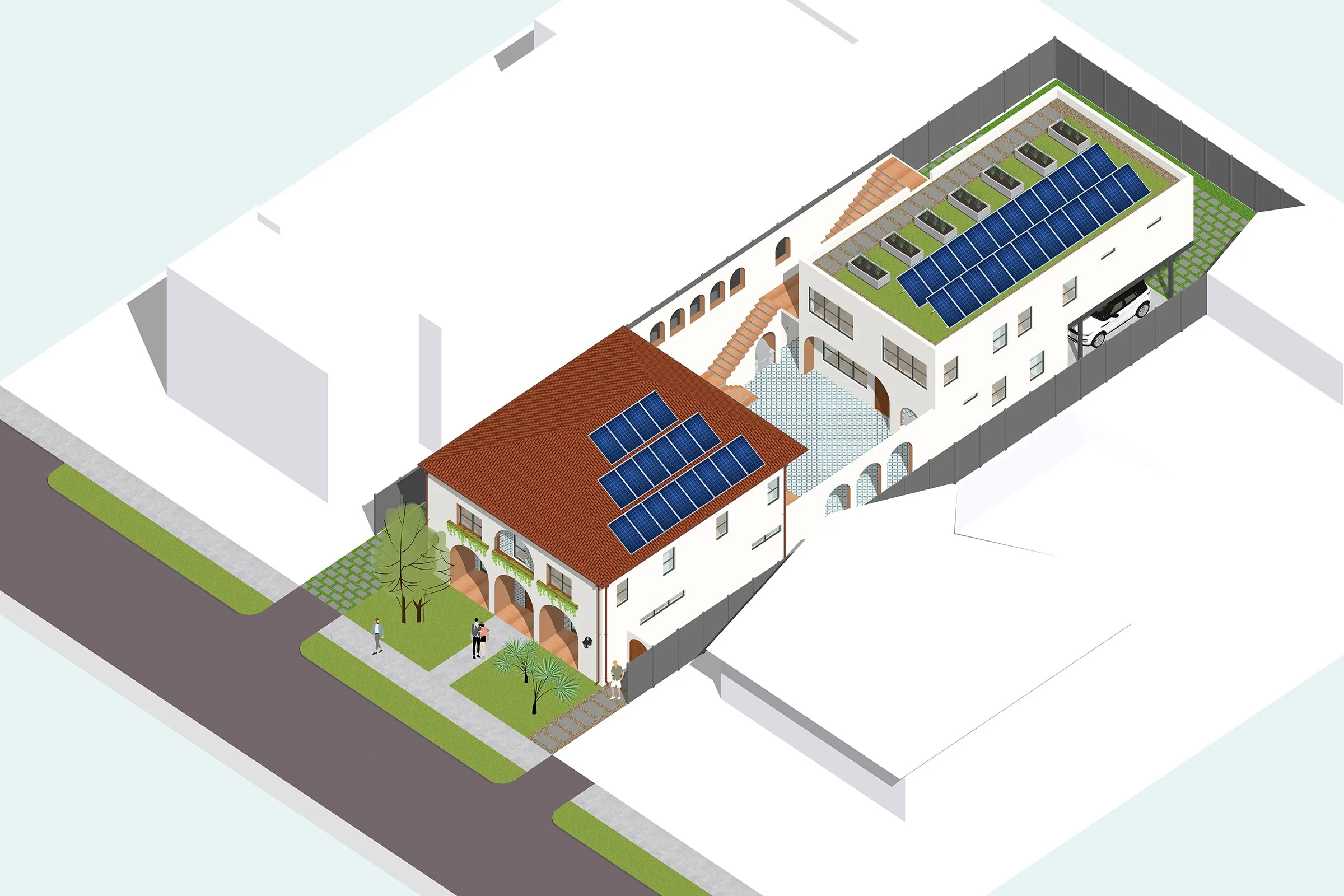Los Angeles Courtyard Fourplex










In the midst of California’s housing crisis, cities are rethinking zoning to welcome more diverse housing types. Recent legislation, including California’s SB 9, makes it possible to build up to four units on lots previously zoned for a single home. This conceptual design for Los Angeles reimagines a typical 50’ x 150’ parcel as a courtyard fourplex.
The Courtyard Fourplex is composed of two volumes connected by a shared outdoor space. The street-facing building stacks two 2-bed / 2-bath units, while the rear building places a 3-bed / 2-bath home above a 1-bed / 1-bath unit, with a carport for three cars (plus tandem parking for two more). The courtyard — open to the south for maximum sun — serves as the social heart of the project, outfitted with a shared built-in outdoor grill and space for communal meals. Public living spaces face inward toward this court, while bedrooms are oriented outward for privacy. Three of the four homes are accessed from the courtyard, encouraging interaction and activating the shared space.
The architecture draws from the Southern California lineage — Schindler’s communal ethos, Neutra’s light-filled health-driven spaces, and Gill’s distilled modernism with Spanish Colonial roots. Sustainability strategies are embedded throughout: all-electric appliances, EV charging, bicycle storage, permeable pavers, continuous insulation, smart metering, bottle-fill station, rooftop solar, and a planted “solar garden” roof over the rear building.
Project Information & Credits
Designed as part of the Los Angeles Low-Rise Housing Ideas Competition (2021)
Location: Los Angeles, California, USA
